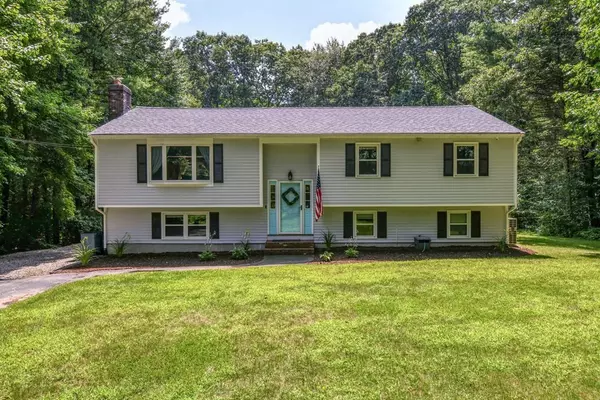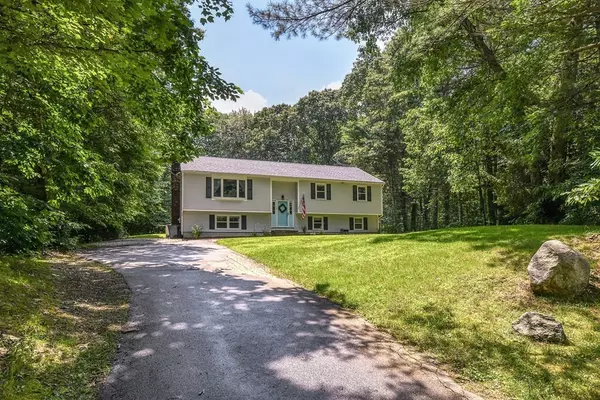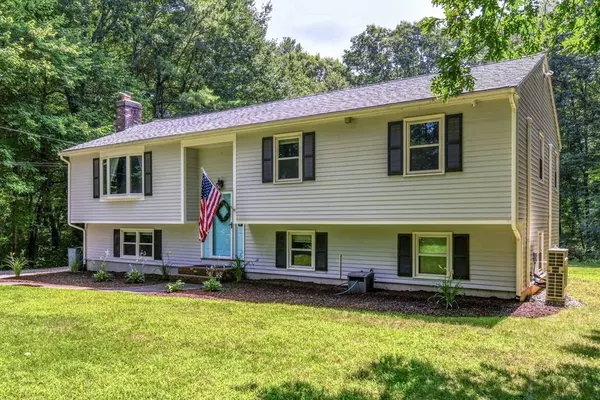For more information regarding the value of a property, please contact us for a free consultation.
134 John Scott Blvd Norton, MA 02766
Want to know what your home might be worth? Contact us for a FREE valuation!

Our team is ready to help you sell your home for the highest possible price ASAP
Key Details
Sold Price $515,000
Property Type Single Family Home
Sub Type Single Family Residence
Listing Status Sold
Purchase Type For Sale
Square Footage 2,444 sqft
Price per Sqft $210
MLS Listing ID 72879833
Sold Date 09/17/21
Style Raised Ranch
Bedrooms 3
Full Baths 2
Half Baths 1
HOA Y/N false
Year Built 1991
Annual Tax Amount $6,091
Tax Year 2021
Lot Size 0.940 Acres
Acres 0.94
Property Description
Beautiful 3 bed, 2.5 bath Raised Ranch available on 0.94 acre lot with loads of privacy and PRIVATE WELL WATER!! On first level, this lovely home has a large, vaulted living room with wood FP and HWF, dining room (HWF) with slider to back deck and sunlit kitchen with HWF, granite CC and SS appliances(Fridge 2 years old. Stove and DW less than 5!).Full bath on main level along with 3 good sized bedrooms (all with carpet installed in 2019) including lovely Primary Bedroom with beautifully updated new Primary Bath with tiled floor and tiled walk-in shower!! The basement or lower level (all above grade) offers lots of options and is currently used as a family room and workout area. Lower level also has an updated half bath, pellet stove and walkout to quiet and private backyard!! Come view this great home quickly before it's no longer available!! ** Kindly submit all offers by noontime on Monday, 8/16. Seller reserve right to accept an offer at anytime. **
Location
State MA
County Bristol
Zoning R60
Direction Near Dean St
Rooms
Family Room Bathroom - Half, Closet, Flooring - Laminate, Exterior Access, Recessed Lighting
Basement Full, Finished, Walk-Out Access
Primary Bedroom Level Main
Dining Room Flooring - Hardwood, Exterior Access, Slider, Lighting - Pendant
Kitchen Flooring - Hardwood, Countertops - Stone/Granite/Solid, Recessed Lighting, Stainless Steel Appliances, Peninsula
Interior
Interior Features High Speed Internet
Heating Baseboard, Oil, Electric, Pellet Stove, Ductless
Cooling Ductless
Flooring Tile, Vinyl, Carpet, Hardwood, Wood Laminate
Fireplaces Number 1
Fireplaces Type Living Room
Appliance Range, Dishwasher, Refrigerator, Water Softener, Oil Water Heater, Utility Connections for Electric Range, Utility Connections for Electric Dryer
Laundry In Basement
Exterior
Exterior Feature Storage
Community Features Shopping, Park, Golf, House of Worship, Public School, University
Utilities Available for Electric Range, for Electric Dryer
Waterfront false
Roof Type Shingle
Total Parking Spaces 6
Garage No
Building
Lot Description Wooded
Foundation Concrete Perimeter
Sewer Private Sewer
Water Private
Schools
Elementary Schools Solmonese Elem
Middle Schools Nms
High Schools Nhs
Others
Senior Community false
Read Less
Bought with David Nhan • Coldwell Banker Realty - Lexington
GET MORE INFORMATION




