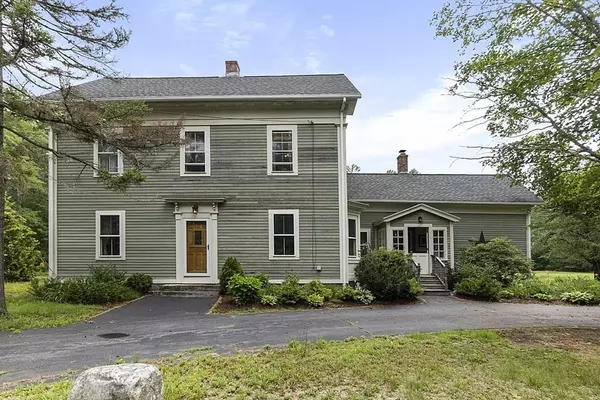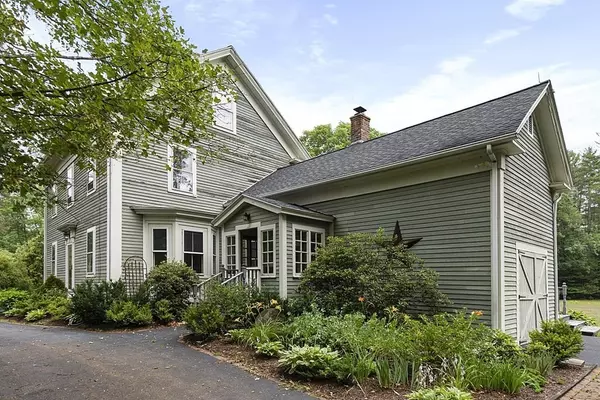For more information regarding the value of a property, please contact us for a free consultation.
400 Wendell Rd. Warwick, MA 01378
Want to know what your home might be worth? Contact us for a FREE valuation!

Our team is ready to help you sell your home for the highest possible price ASAP
Key Details
Sold Price $355,000
Property Type Single Family Home
Sub Type Single Family Residence
Listing Status Sold
Purchase Type For Sale
Square Footage 2,255 sqft
Price per Sqft $157
MLS Listing ID 72870924
Sold Date 09/17/21
Style Colonial
Bedrooms 3
Full Baths 1
Half Baths 1
HOA Y/N false
Year Built 1870
Annual Tax Amount $4,179
Tax Year 2021
Lot Size 14.730 Acres
Acres 14.73
Property Description
Highest and Best due 7/27 at 5 pm. Picture living in one of the most picturesque settings in town. This quintessential 1870's colonial boasts old character with wide pine floors and built-ins. An amazing country kitchen will bring you back in time. Enjoy the style of the first floor with a separate dining room, living room and family room just like days gone by. Sit and relax next to the woodstoves cozying up with a good book. Three bedrooms upstairs all have that wonderful feel of an old farmhouse. A walk up attic would make an amazing finished space for an office or play area. Just off the kitchen you will find an old storage room great for a workshop with more walk up attic above. A two car garage and its loft offers loads of storage space. The little shed would be great for gardening. Enjoy the outdoor space with stone walls, green grass, a view of the forest behind, and across the street your very own stream that sits on just under 2 acres.
Location
State MA
County Franklin
Zoning R
Direction GPS will bring you here!
Rooms
Family Room Flooring - Wood
Basement Partial, Bulkhead, Dirt Floor, Unfinished
Primary Bedroom Level Second
Dining Room Closet, Flooring - Wood, Window(s) - Bay/Bow/Box, Chair Rail, Wainscoting, Lighting - Overhead
Kitchen Wood / Coal / Pellet Stove, Ceiling Fan(s), Flooring - Wood, Window(s) - Picture, Dining Area, Pantry, Countertops - Upgraded, Country Kitchen, Deck - Exterior, Wainscoting, Lighting - Pendant, Beadboard
Interior
Interior Features Wired for Sound, Internet Available - Broadband
Heating Forced Air, Oil, Wood Stove
Cooling Window Unit(s)
Flooring Wood, Tile
Appliance Range, Refrigerator, Dryer, Electric Water Heater, Utility Connections for Gas Range
Exterior
Exterior Feature Storage, Fruit Trees, Horses Permitted, Stone Wall
Garage Spaces 2.0
Utilities Available for Gas Range
Waterfront false
Waterfront Description Beach Front, Stream, Lake/Pond, 0 to 1/10 Mile To Beach, Beach Ownership(Public)
Roof Type Shingle
Parking Type Detached, Garage Door Opener, Storage, Garage Faces Side, Off Street
Total Parking Spaces 8
Garage Yes
Building
Lot Description Wooded, Cleared, Farm, Level
Foundation Stone
Sewer Private Sewer
Water Shared Well
Others
Acceptable Financing Contract
Listing Terms Contract
Read Less
Bought with Michelle Quinn • Insight Realty Group, Inc.
GET MORE INFORMATION




