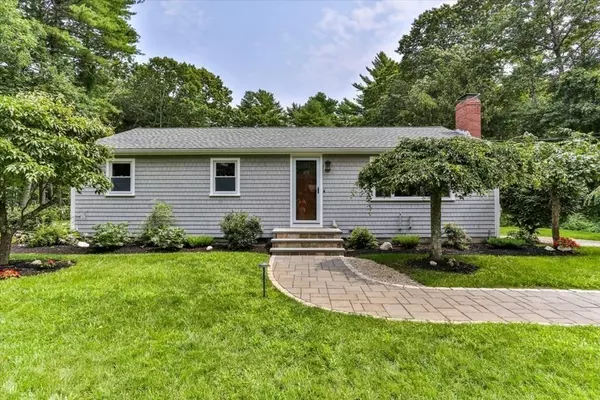For more information regarding the value of a property, please contact us for a free consultation.
111 Upland Rd Plympton, MA 02367
Want to know what your home might be worth? Contact us for a FREE valuation!

Our team is ready to help you sell your home for the highest possible price ASAP
Key Details
Sold Price $516,111
Property Type Single Family Home
Sub Type Single Family Residence
Listing Status Sold
Purchase Type For Sale
Square Footage 1,324 sqft
Price per Sqft $389
MLS Listing ID 72870362
Sold Date 09/17/21
Style Ranch
Bedrooms 2
Full Baths 1
HOA Y/N false
Year Built 1967
Annual Tax Amount $5,051
Tax Year 2021
Lot Size 1.010 Acres
Acres 1.01
Property Description
Pride of ownership is an understatement with this must-see, beautifully maintained property. Newly renovated, this 2 bedroom (3 bedroom septic, currently being used as 2 bed, can easily be converted back to a 3 bed), 1 bath ranch has everything on your wish list - updated kitchen with Silestone solid counters, stainless steel appliances and refinished floors; updated bath with all new fixtures, flooring, glass shower, and cast iron tub; and fresh paint throughout the entire interior. Sitting on a 1 acre lot, walk out the sunlit extra family room to the beautifully painted/updated deck with hot tub, overlooking the in-ground, heated, salt water swimming pool. Large basement is ready to be finished. Other upgrades include: new aluminum fence, new walkway and bluestone front steps, new roof/siding/gutters in 2019, hardwired alarm system, 4 zone irrigation system with updated landscaping, and new water filtration system. This home has everything to offer. Welcome to Plympton!
Location
State MA
County Plymouth
Zoning R1
Direction Brook St to Upland Rd
Rooms
Basement Full, Interior Entry, Bulkhead, Sump Pump, Unfinished
Interior
Heating Forced Air, Oil
Cooling Central Air
Flooring Wood, Tile
Fireplaces Number 1
Appliance Range, Dishwasher, Microwave, Washer, Dryer, Electric Water Heater, Plumbed For Ice Maker, Utility Connections for Gas Range, Utility Connections for Electric Dryer
Laundry Washer Hookup
Exterior
Exterior Feature Rain Gutters, Sprinkler System
Pool In Ground
Community Features Shopping, Park, Walk/Jog Trails, Stable(s), Golf, Highway Access, House of Worship
Utilities Available for Gas Range, for Electric Dryer, Washer Hookup, Icemaker Connection
Waterfront false
Roof Type Shingle
Parking Type Paved Drive, Off Street, Paved
Total Parking Spaces 6
Garage No
Private Pool true
Building
Lot Description Wooded, Level
Foundation Concrete Perimeter
Sewer Inspection Required for Sale
Water Private
Schools
Elementary Schools Dennett
Middle Schools Silver Lake
High Schools Silver Lake
Others
Senior Community false
Read Less
Bought with Lisa O'Neill • Kinlin Grover Real Estate
GET MORE INFORMATION




