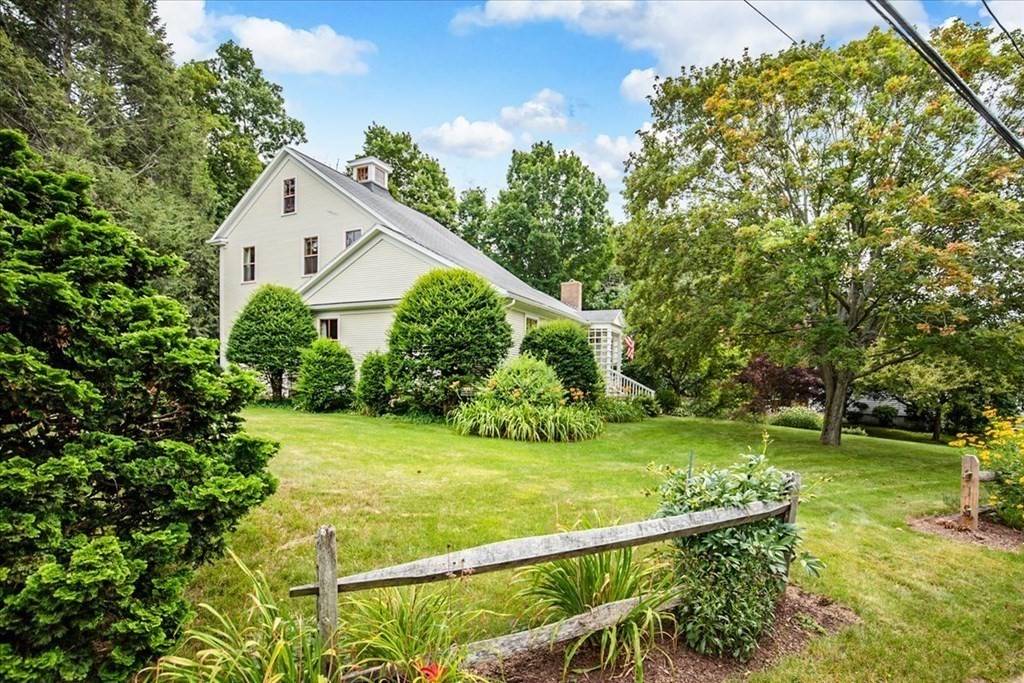For more information regarding the value of a property, please contact us for a free consultation.
17 Brookfield Road Andover, MA 01810
Want to know what your home might be worth? Contact us for a FREE valuation!

Our team is ready to help you sell your home for the highest possible price ASAP
Key Details
Sold Price $880,000
Property Type Single Family Home
Sub Type Single Family Residence
Listing Status Sold
Purchase Type For Sale
Square Footage 3,409 sqft
Price per Sqft $258
MLS Listing ID 72876948
Sold Date 09/17/21
Style Cape, Contemporary
Bedrooms 4
Full Baths 2
Year Built 1955
Annual Tax Amount $8,902
Tax Year 2021
Lot Size 0.340 Acres
Acres 0.34
Property Sub-Type Single Family Residence
Property Description
17 BROOKFIELD IS AN EXTRAORDINARY ARTS AND CRAFTS CONTEMPORARY CAPE OFFERING CHARM AND CURB APPEAL!! The home offers an open concept kitchen that flows seamlessly into family room with expansive windows and center fireplace with built-ins. Located in the center of the home is the vaulted ceiling Living room with wet bar and built-ins, perfect for entertaining. There are two bedrooms, office, and full bath also on the first level. Addition added includes, two spacious bedrooms, main bath, and sitting area on the second level. Stunning hardwood floors throughout the home, built-ins, offering plenty of storage, and walk-up attic with additional living area possibilities. The lower level also offers additional living area and plenty of storage space. The private, sanctuary like, backyard, covered porch is an amazing tranquil space. The home is conveniently located to everything Andover, including shops, restaurants, commuter rail and all major highways. CUPULA IS A GREAT FINISHING TOUCH!
Location
State MA
County Essex
Zoning SRB
Direction Elm to Brookfield
Rooms
Family Room Wood / Coal / Pellet Stove, Closet/Cabinets - Custom Built, Flooring - Hardwood, Deck - Exterior
Basement Partially Finished, Walk-Out Access, Sump Pump, Concrete
Primary Bedroom Level Second
Kitchen Flooring - Hardwood, Countertops - Paper Based, Kitchen Island, Deck - Exterior, Lighting - Overhead
Interior
Interior Features Vaulted Ceiling(s), Closet/Cabinets - Custom Built, Recessed Lighting, Pantry, Countertops - Stone/Granite/Solid, Mud Room, Home Office, Den, Wet Bar
Heating Forced Air, Baseboard, Oil
Cooling Window Unit(s)
Flooring Hardwood, Flooring - Hardwood
Fireplaces Number 2
Fireplaces Type Family Room
Appliance Range, Dishwasher, Refrigerator, Tank Water Heater, Utility Connections for Electric Range, Utility Connections for Electric Dryer
Laundry Washer Hookup
Exterior
Exterior Feature Rain Gutters
Garage Spaces 1.0
Community Features Public Transportation, Shopping, Park, Walk/Jog Trails, Conservation Area, Highway Access, House of Worship, Private School, Public School
Utilities Available for Electric Range, for Electric Dryer, Washer Hookup
Roof Type Shingle
Total Parking Spaces 4
Garage Yes
Building
Foundation Block
Sewer Public Sewer
Water Public
Architectural Style Cape, Contemporary
Schools
Elementary Schools Bancroft
Middle Schools Doherty
High Schools Ahs
Others
Senior Community false
Read Less
Bought with The Tabassi Team • RE/MAX Partners Relocation



