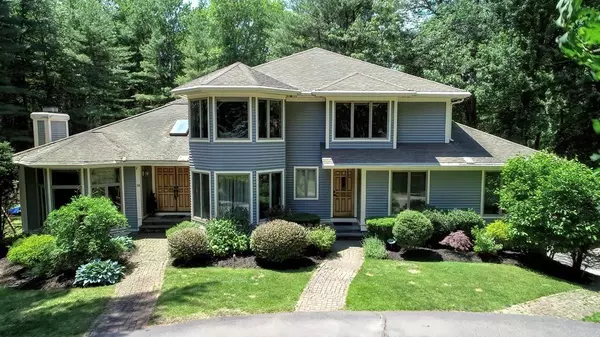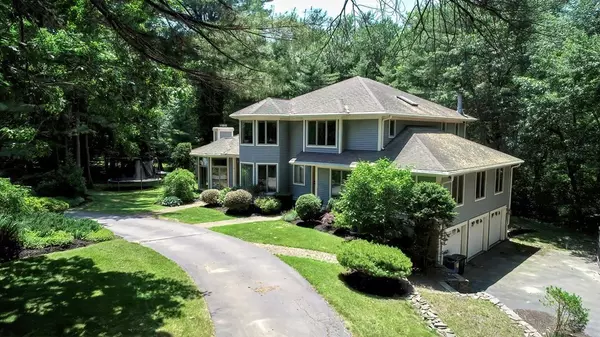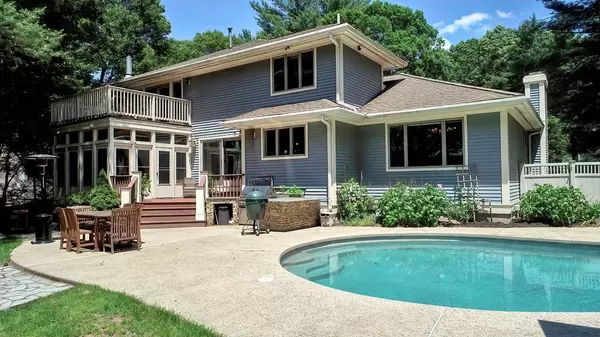For more information regarding the value of a property, please contact us for a free consultation.
38 Coppermine Rd Topsfield, MA 01983
Want to know what your home might be worth? Contact us for a FREE valuation!

Our team is ready to help you sell your home for the highest possible price ASAP
Key Details
Sold Price $1,250,000
Property Type Single Family Home
Sub Type Single Family Residence
Listing Status Sold
Purchase Type For Sale
Square Footage 4,038 sqft
Price per Sqft $309
MLS Listing ID 72855029
Sold Date 09/17/21
Style Colonial, Contemporary
Bedrooms 4
Full Baths 3
Half Baths 1
HOA Y/N true
Year Built 1993
Annual Tax Amount $17,395
Tax Year 2021
Lot Size 2.200 Acres
Acres 2.2
Property Description
Welcome home to your own private oasis in the Ferncroft Estates, one of the North Shore’s most desirable neighborhoods, on the Ferncroft Country Club. Escape the city lights and relax in your backyard, complete with heated in-ground, gunite pool and hot tub. Entertain outside on the patio in your outdoor kitchen with granite countertops surrounded by beautiful landscaping, outdoor bathroom, and a koi pond. Cuddle up by the custom-built outdoor fireplace on colder nights or sip your morning coffee in the sundrenched 3-season porch that presides over the backyard. This meticulously kept 4/5 bedroom (+ office) home offers a spacious and open floor plan, updated appliances, beautiful maple hardwoods, custom closets, and much more. Plus, this home is in the excellent Tri-Town School District. All this is located with easy commuting access to Boston via routes 1 and 95.
Location
State MA
County Essex
Zoning ORA
Direction Pass Masconomet, cross over 95 right on Lowell, right at Ferncroft Estates right on Coppermine
Rooms
Family Room Flooring - Wall to Wall Carpet
Basement Full, Interior Entry, Concrete
Primary Bedroom Level Second
Dining Room Flooring - Hardwood
Kitchen Flooring - Stone/Ceramic Tile, Countertops - Stone/Granite/Solid
Interior
Interior Features Home Office, Foyer, Bonus Room, Entry Hall, Central Vacuum, Wet Bar, Finish - Sheetrock, Laundry Chute, Wired for Sound
Heating Forced Air, Natural Gas
Cooling Central Air
Flooring Wood, Tile, Carpet, Flooring - Hardwood
Fireplaces Number 2
Fireplaces Type Family Room
Appliance Range, Oven, Disposal, Microwave, Refrigerator, Water Treatment, ENERGY STAR Qualified Dishwasher, Vacuum System, Water Softener, Cooktop, Oven - ENERGY STAR, Tank Water Heater
Laundry Flooring - Stone/Ceramic Tile, Main Level, First Floor
Exterior
Exterior Feature Professional Landscaping, Sprinkler System
Garage Spaces 3.0
Pool In Ground
Community Features Tennis Court(s), Golf, Medical Facility, Conservation Area, Highway Access
Waterfront false
Waterfront Description Beach Front, Lake/Pond, 1 to 2 Mile To Beach
Roof Type Shingle
Parking Type Attached, Paved Drive, Off Street
Total Parking Spaces 3
Garage Yes
Private Pool true
Building
Foundation Concrete Perimeter
Sewer Private Sewer
Water Public
Schools
Elementary Schools Steward Proctor
Middle Schools Masconomet
High Schools Masconomet
Read Less
Bought with Nice to be Home Group • RE/MAX 360
GET MORE INFORMATION




