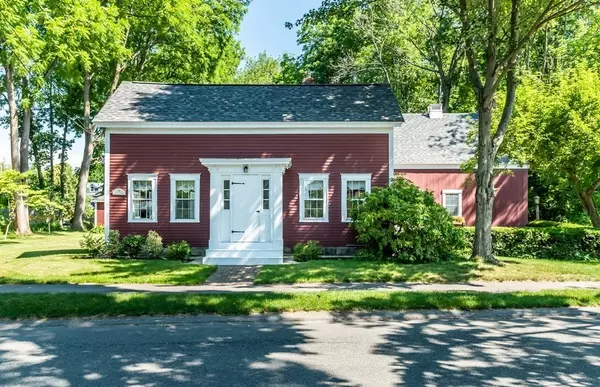For more information regarding the value of a property, please contact us for a free consultation.
36 Summer Street Andover, MA 01810
Want to know what your home might be worth? Contact us for a FREE valuation!

Our team is ready to help you sell your home for the highest possible price ASAP
Key Details
Sold Price $869,900
Property Type Single Family Home
Sub Type Single Family Residence
Listing Status Sold
Purchase Type For Sale
Square Footage 2,608 sqft
Price per Sqft $333
Subdivision Downtown Andover
MLS Listing ID 72860452
Sold Date 09/16/21
Style Cape
Bedrooms 4
Full Baths 2
Half Baths 2
HOA Y/N false
Year Built 1822
Annual Tax Amount $10,750
Tax Year 2021
Lot Size 0.730 Acres
Acres 0.73
Property Description
PICTURE PERFECT CAPE, LOCATED CLOSE TO DOWNTOWN ANDOVER, BEAUTIFULLY SITED ON SPECTACULAR LEVEL LOT! This amazing property offers spacious 4 bedroom Cape with sun-filled, eat-in kitchen, adjacent fireplaced family room, gorgeous dining room & living rooms. Enjoy Summer relaxation in the beautiful screened-in porch. Flexible floor plan offers 4 bedrooms, 2 full/2 half baths with 1st floor in-law/au-pair potential with separate entrance, gorgeous master suite with cathedral ceiling and updated en suite. Special features include wood floors, cathedral ceilings, two staircases, gorgeous in-ground pool, beautiful, expansive yard and 2 car detached garage. Ideal location just steps to downtown shopping, restaurants, schools and commuter train to Boston. Pride of ownership evident throughout this special property. The home you have been waiting for, incomparable lot and location. Won't last!
Location
State MA
County Essex
Area In Town
Zoning SRA
Direction Downtown Andover, Summer Street opposite Pasho Street
Rooms
Family Room Cathedral Ceiling(s), Flooring - Wood, Window(s) - Bay/Bow/Box, Lighting - Overhead
Basement Partial, Interior Entry, Concrete, Unfinished
Primary Bedroom Level Second
Dining Room Beamed Ceilings, Flooring - Wood, French Doors
Kitchen Flooring - Wood, Dining Area, Pantry, Kitchen Island, Exterior Access, Open Floorplan, Recessed Lighting, Stainless Steel Appliances, Lighting - Overhead
Interior
Interior Features Beamed Ceilings, Closet, Bathroom - Full, Bathroom - Double Vanity/Sink, Ceiling Fan(s), Ceiling - Vaulted, Home Office, Bathroom
Heating Hot Water, Natural Gas, Electric
Cooling None
Flooring Wood, Tile, Carpet, Hardwood, Pine, Flooring - Wood, Flooring - Stone/Ceramic Tile
Fireplaces Number 1
Fireplaces Type Family Room
Appliance Range, Dishwasher, Disposal, Refrigerator, Washer, Dryer, Electric Water Heater, Tank Water Heater, Utility Connections for Electric Range, Utility Connections for Electric Oven
Laundry First Floor, Washer Hookup
Exterior
Exterior Feature Storage, Professional Landscaping, Decorative Lighting
Garage Spaces 2.0
Pool In Ground
Community Features Public Transportation, Shopping, Pool, Park, Golf, Medical Facility, Conservation Area, Highway Access, House of Worship, Private School, Public School, Sidewalks
Utilities Available for Electric Range, for Electric Oven, Washer Hookup
Waterfront false
Roof Type Shingle
Parking Type Detached, Garage Door Opener, Storage, Paved Drive, Off Street, Paved
Total Parking Spaces 6
Garage Yes
Private Pool true
Building
Lot Description Level
Foundation Stone
Sewer Public Sewer
Water Public
Schools
Elementary Schools Bancroft
Middle Schools Doherty
High Schools Andover
Others
Senior Community false
Read Less
Bought with Team Lillian Montalto • Lillian Montalto Signature Properties
GET MORE INFORMATION




