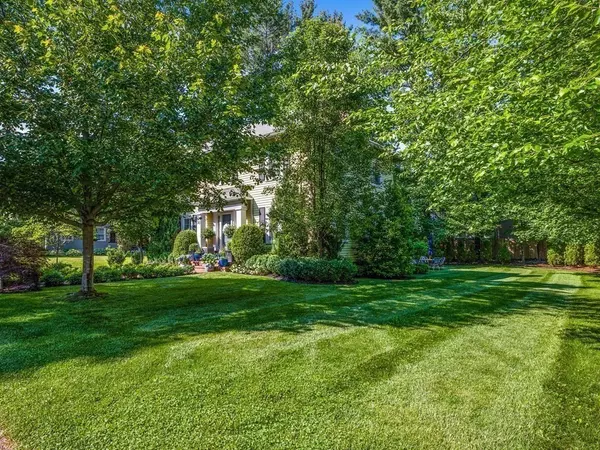For more information regarding the value of a property, please contact us for a free consultation.
30 Leighton Rd Wellesley, MA 02482
Want to know what your home might be worth? Contact us for a FREE valuation!

Our team is ready to help you sell your home for the highest possible price ASAP
Key Details
Sold Price $1,295,000
Property Type Single Family Home
Sub Type Single Family Residence
Listing Status Sold
Purchase Type For Sale
Square Footage 1,496 sqft
Price per Sqft $865
Subdivision Dana Hall
MLS Listing ID 72851325
Sold Date 09/16/21
Style Colonial
Bedrooms 3
Full Baths 1
HOA Y/N false
Year Built 1926
Annual Tax Amount $9,964
Tax Year 2021
Lot Size 9,147 Sqft
Acres 0.21
Property Description
Stylishly updated 1920's Colonial will steal your heart. Beautifully landscaped in fabulous Dana Hall neighborhood. Gorgeous 2015 kitchen with inset custom Crown Point white cabinets, Thermador, Fisher & Paykel appliances and Victoria Falls quartzite counters, flows seamlessly to the dining room. A sun-splashed front to back living room with marble fireplace is warm and inviting. The 2nd floor has 3 spacious bedrooms, including the master bedroom with a lovely fireplace. Wonderful opportunity to expand and finish the large lower level. Enjoy the picturesque perennial gardens in full bloom, specimen trees, & mature plantings surrounding the lush level lawn. This gracious home has high ceilings, gleaming hardwood floors & plantation shutters throughout, two car garage, 2014 Boiler, 2014 Sila AC, newer windows...and more. A real jewel with the Brook Path at the end of the street. Short distance to schools, town center and train...it may be your best decision yet!
Location
State MA
County Norfolk
Zoning SR10
Direction Dover Rd to Leighton Rd; or Washington St to Leighton Rd
Rooms
Basement Full, Unfinished
Primary Bedroom Level Second
Dining Room Closet/Cabinets - Custom Built, Flooring - Hardwood, Lighting - Overhead, Crown Molding
Kitchen Flooring - Hardwood, Exterior Access, Recessed Lighting, Remodeled, Stainless Steel Appliances, Gas Stove, Peninsula, Lighting - Pendant, Lighting - Overhead, Crown Molding
Interior
Heating Hot Water, Oil
Cooling Central Air
Fireplaces Number 2
Fireplaces Type Living Room, Master Bedroom
Appliance Range, Dishwasher, Disposal, Refrigerator, Range Hood, Utility Connections for Gas Range
Laundry In Basement
Exterior
Exterior Feature Rain Gutters, Professional Landscaping, Sprinkler System
Garage Spaces 2.0
Fence Invisible
Community Features Public Transportation, Shopping, Park, Walk/Jog Trails, Golf, Conservation Area, House of Worship, Private School, Public School, University
Utilities Available for Gas Range
Waterfront false
Roof Type Shingle
Parking Type Detached, Garage Door Opener, Shared Driveway, Off Street
Total Parking Spaces 2
Garage Yes
Building
Lot Description Easements, Level
Foundation Concrete Perimeter
Sewer Public Sewer
Water Public
Schools
Elementary Schools Wellesley
Middle Schools Wms
High Schools Ws
Others
Senior Community false
Acceptable Financing Contract
Listing Terms Contract
Read Less
Bought with Michael Viano • Coldwell Banker Realty - Westwood
GET MORE INFORMATION




