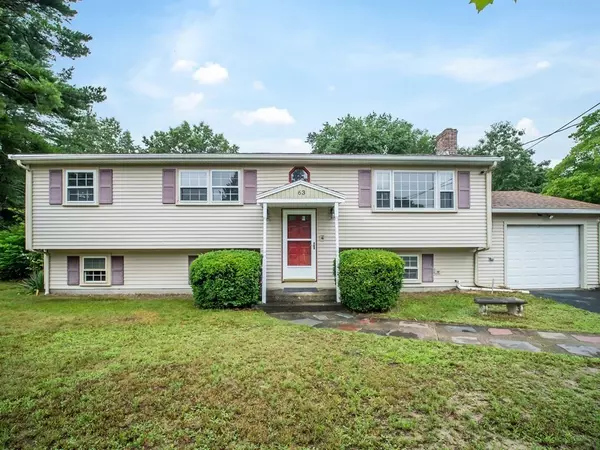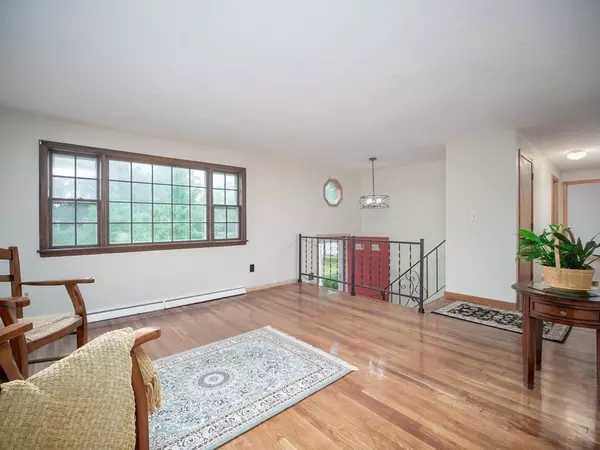For more information regarding the value of a property, please contact us for a free consultation.
63 Massasoit Lane Hanover, MA 02339
Want to know what your home might be worth? Contact us for a FREE valuation!

Our team is ready to help you sell your home for the highest possible price ASAP
Key Details
Sold Price $527,500
Property Type Single Family Home
Sub Type Single Family Residence
Listing Status Sold
Purchase Type For Sale
Square Footage 1,344 sqft
Price per Sqft $392
MLS Listing ID 72869244
Sold Date 09/03/21
Style Raised Ranch
Bedrooms 3
Full Baths 1
HOA Y/N false
Year Built 1961
Annual Tax Amount $6,636
Tax Year 2021
Lot Size 0.790 Acres
Acres 0.79
Property Description
Welcome to Hanover! This great family home is in a highly desirable neighborhood. It has been lived in for many wonderful years. House is in need of a few cosmetic updates but has been well maintained. You will walk into gleaming, freshly redone wood floors to an inviting open floor plan. The fireplaced living room flows into an open dining area flowing into a cathedral ceiling great room with plenty of natural sun light overlooking a private expansive yard mostly fenced in. An amazing, fully stocked workroom in the basement. An additional 860 sq ft unfinished in the basement with recess lights already in just waiting for your configuration; Playroom, gym, office? The options are endless. Don't miss the opportunity to move into this pleasant and peaceful neighborhood.
Location
State MA
County Plymouth
Area West Hanover
Zoning res
Direction Use GPS
Rooms
Family Room Skylight, Cathedral Ceiling(s), Ceiling Fan(s), Flooring - Hardwood, Window(s) - Bay/Bow/Box, Open Floorplan, Recessed Lighting
Basement Full, Walk-Out Access, Garage Access, Sump Pump, Unfinished
Primary Bedroom Level First
Dining Room Flooring - Hardwood, Open Floorplan, Lighting - Pendant
Kitchen Flooring - Laminate, Countertops - Stone/Granite/Solid, Cabinets - Upgraded, Recessed Lighting, Peninsula
Interior
Interior Features Lighting - Overhead, Recessed Lighting
Heating Forced Air, Natural Gas
Cooling Central Air
Flooring Hardwood
Fireplaces Number 1
Fireplaces Type Living Room
Appliance Range, Dishwasher, Microwave, Washer, Dryer, Tank Water Heater, Utility Connections for Gas Range
Laundry In Basement
Exterior
Garage Spaces 1.0
Fence Fenced
Community Features Park, Walk/Jog Trails, Stable(s), Bike Path, Conservation Area
Utilities Available for Gas Range
Waterfront false
Roof Type Shingle
Parking Type Attached, Off Street
Total Parking Spaces 4
Garage Yes
Building
Lot Description Corner Lot, Level
Foundation Concrete Perimeter
Sewer Private Sewer
Water Public
Others
Acceptable Financing Contract
Listing Terms Contract
Read Less
Bought with Valerie McDonough • Century 21 North East
GET MORE INFORMATION




