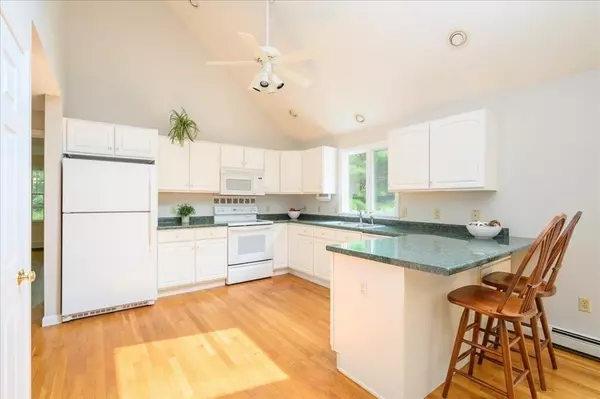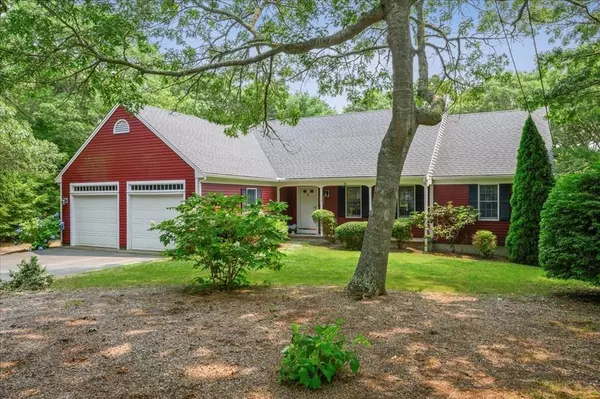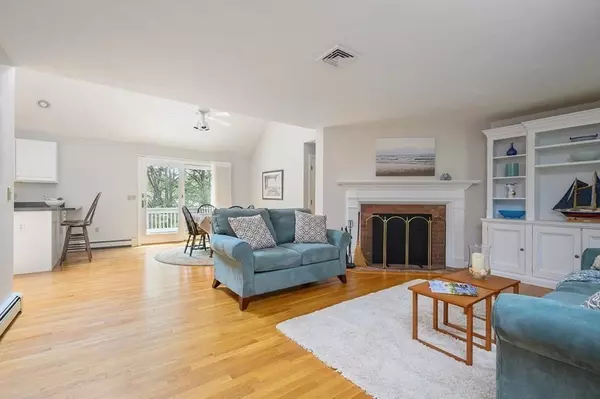For more information regarding the value of a property, please contact us for a free consultation.
910 Crowells Bog Rd Brewster, MA 02631
Want to know what your home might be worth? Contact us for a FREE valuation!

Our team is ready to help you sell your home for the highest possible price ASAP
Key Details
Sold Price $710,000
Property Type Single Family Home
Sub Type Single Family Residence
Listing Status Sold
Purchase Type For Sale
Square Footage 1,475 sqft
Price per Sqft $481
Subdivision Sheep Pond Estates
MLS Listing ID 72870445
Sold Date 09/10/21
Style Ranch
Bedrooms 3
Full Baths 2
HOA Fees $16/ann
HOA Y/N true
Year Built 1998
Annual Tax Amount $4,525
Tax Year 2021
Lot Size 0.640 Acres
Acres 0.64
Property Description
Easy 1 floor living with deeded rights to 2 beaches on Sheep Pond close by! One of the State's cleanest, Sheep Pond's clear water and sandy bottom make it the best for swimming, kayaking, paddle boarding, as well as trout fishing! This charming home offers an open plan--a bright and airy great room with a skylight and soaring cathedral ceiling! The primary bedroom enjoys a large walk-in closet and en suite bath with a walk-in shower! On the other side of the house are 2 guest rooms and another full bath. Hardwood floors throughout the living areas and bedrooms! The huge, unfinished walk-out basement with tall ceiling offers potential for more living space. A very private setting with a composite deck overlooking the woods. In colder weather the wood-burning fireplace makes the LR area cozy. Gas hot water heat, central AC, 1st flr laundry, 2 car garage, and newer roof! Brewster is known for its Bay beaches, bike path, ponds, and Nickerson State Park! Buyers/agents to confirm details.
Location
State MA
County Barnstable
Zoning RESD.
Direction From Route 137, to Crowell's Bog Rd., 3rd house on left after the stop sign.
Rooms
Basement Full, Walk-Out Access, Interior Entry
Primary Bedroom Level First
Dining Room Skylight, Cathedral Ceiling(s), Ceiling Fan(s), Flooring - Hardwood, Exterior Access, Slider
Kitchen Skylight, Cathedral Ceiling(s), Ceiling Fan(s), Flooring - Hardwood, Open Floorplan, Recessed Lighting
Interior
Heating Baseboard, Natural Gas
Cooling Central Air
Flooring Wood, Vinyl, Hardwood
Fireplaces Number 1
Fireplaces Type Living Room
Appliance Range, Dishwasher, Microwave, Refrigerator, Washer, Dryer, Gas Water Heater, Utility Connections for Electric Range, Utility Connections for Electric Oven, Utility Connections for Electric Dryer
Laundry First Floor, Washer Hookup
Exterior
Exterior Feature Outdoor Shower
Garage Spaces 2.0
Community Features Golf, Bike Path, Highway Access
Utilities Available for Electric Range, for Electric Oven, for Electric Dryer, Washer Hookup
Waterfront false
Waterfront Description Beach Front, Lake/Pond, 1/10 to 3/10 To Beach, Beach Ownership(Association,Deeded Rights)
Roof Type Shingle
Parking Type Attached, Off Street, Paved
Total Parking Spaces 4
Garage Yes
Building
Lot Description Wooded, Sloped
Foundation Concrete Perimeter
Sewer Private Sewer
Water Public
Others
Senior Community false
Read Less
Bought with Michelle A. Zona • Aloha Heights Real Estate
GET MORE INFORMATION




