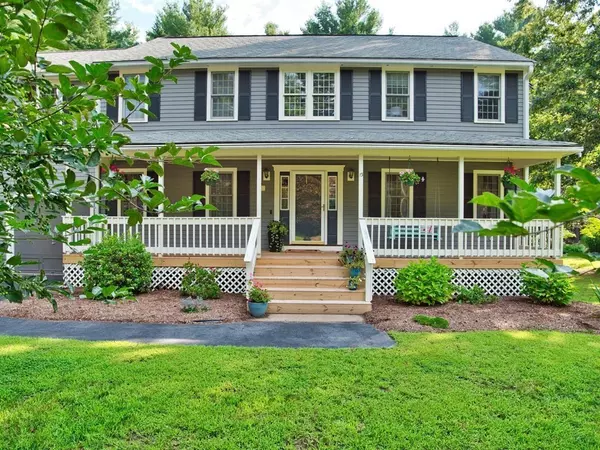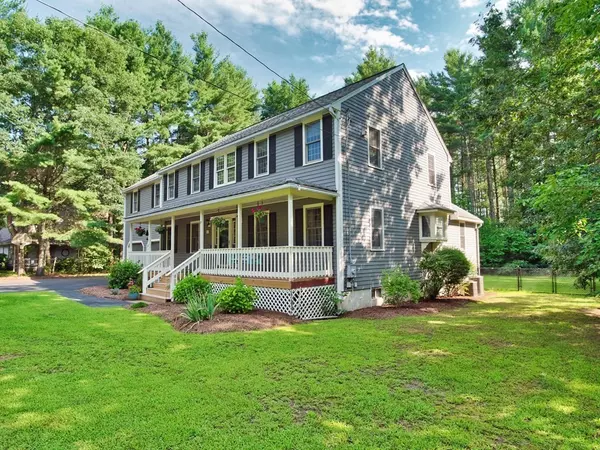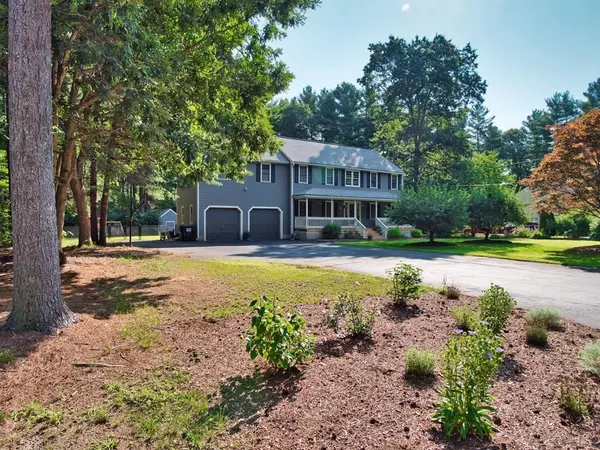For more information regarding the value of a property, please contact us for a free consultation.
13 Boutas Dr Norton, MA 02766
Want to know what your home might be worth? Contact us for a FREE valuation!

Our team is ready to help you sell your home for the highest possible price ASAP
Key Details
Sold Price $675,000
Property Type Single Family Home
Sub Type Single Family Residence
Listing Status Sold
Purchase Type For Sale
Square Footage 3,036 sqft
Price per Sqft $222
MLS Listing ID 72871796
Sold Date 09/09/21
Style Colonial
Bedrooms 4
Full Baths 3
Half Baths 1
HOA Y/N false
Year Built 1993
Annual Tax Amount $7,613
Tax Year 2021
Lot Size 1.390 Acres
Acres 1.39
Property Description
Beautifully updated spacious Colonial with farmers porch and attached two-car garage set on over an acre of land and located on a quiet cul-de-sac with convenient highway access. This 4 bedroom, 3.5 bath house is a must see as the first floor boasts an open kitchen with quartz countertops and stainless appliances, updated half bath, large family room with fire place and glass doors out to deck, laundry room and formal dining and living room spaces. Upstairs has a well appointed master bedroom suite with cathedral ceilings, enormous walk-in closet and a master bath with whirlpool tub. Three other bedrooms and two additional full bathrooms round out the upstairs. The basement is partially finished and provides an incredible amount of space. There is a water filtration system in place for extra peace of mind. Recent upgrades include new central AC units (2 zones), new hot water tank, fresh paint, updated flooring in several rooms and a fenced in backyard. Come check this one out!
Location
State MA
County Bristol
Zoning R80
Direction Use GPS
Rooms
Family Room Flooring - Hardwood
Basement Full, Partially Finished, Interior Entry
Primary Bedroom Level Second
Dining Room Flooring - Hardwood
Interior
Interior Features Bathroom - Half, Bathroom
Heating Baseboard, Natural Gas
Cooling Central Air
Flooring Tile, Vinyl, Carpet, Hardwood
Fireplaces Number 1
Appliance Range, Dishwasher, Microwave, Refrigerator, Utility Connections for Gas Range, Utility Connections for Electric Dryer
Laundry First Floor, Washer Hookup
Exterior
Exterior Feature Rain Gutters, Storage, Sprinkler System
Garage Spaces 2.0
Fence Fenced/Enclosed, Fenced
Community Features Public Transportation, Shopping, Park, Golf, Highway Access, Public School
Utilities Available for Gas Range, for Electric Dryer, Washer Hookup
Waterfront false
Roof Type Shingle
Total Parking Spaces 6
Garage Yes
Building
Lot Description Level
Foundation Concrete Perimeter
Sewer Private Sewer
Water Public
Others
Senior Community false
Read Less
Bought with The Watson Team • RE/MAX Way
GET MORE INFORMATION




