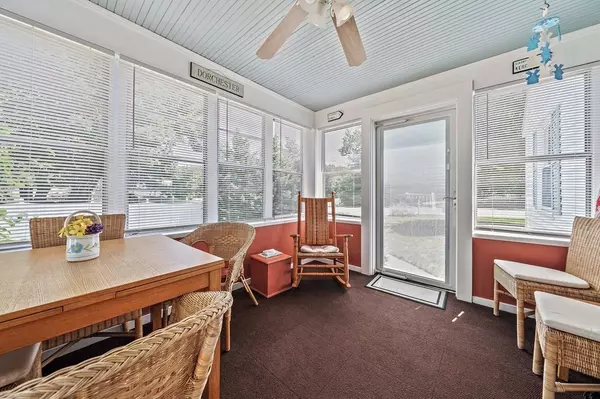For more information regarding the value of a property, please contact us for a free consultation.
923 Webster St Hanover, MA 02339
Want to know what your home might be worth? Contact us for a FREE valuation!

Our team is ready to help you sell your home for the highest possible price ASAP
Key Details
Sold Price $460,000
Property Type Single Family Home
Sub Type Single Family Residence
Listing Status Sold
Purchase Type For Sale
Square Footage 1,223 sqft
Price per Sqft $376
MLS Listing ID 72868359
Sold Date 09/01/21
Style Cape
Bedrooms 3
Full Baths 1
Year Built 1941
Annual Tax Amount $5,559
Tax Year 2021
Lot Size 0.500 Acres
Acres 0.5
Property Description
Do you ever walk into a home & it just feels good?This is THAT home! Long term owners have meticulously maintained this home for 47 years. Just a few minutes away from route 3, a commuters dream in North Hanover! Maintenance free w/ recent improvements: Vinyl siding & windows, roof, heating system, blown in insulation & a brand new septic.Light & bright throughout this adorable Cape style home that is situated on a gorgeous .5 acre lot with mature trees & beautiful plantings surrounding the property. It is truly deceiving in size, please come & visit in person. The 3 season room is filled with sun all day long & perfect for entertaining out on your newer composite deck! The adorable kitchen open to the spacious dining room where the sellers eat every night is perfect w/built in cabinetry & hardwood floors. There is a den or 4th bedroom option if you need a 1st floor bedroom & living room. The second floor master is huge with great ceiling height & 2 more beds! High ceilings in basement
Location
State MA
County Plymouth
Zoning res
Direction Main to Webster | Whiting to Webster
Rooms
Basement Full, Interior Entry, Sump Pump, Unfinished
Primary Bedroom Level Second
Dining Room Flooring - Hardwood, Chair Rail, Wainscoting
Kitchen Flooring - Laminate, Balcony / Deck, Chair Rail, Country Kitchen, Exterior Access
Interior
Interior Features Closet, Ceiling Fan(s), Slider, Den, Center Hall, Sun Room
Heating Steam, Oil
Cooling Window Unit(s)
Flooring Wood, Hardwood, Flooring - Hardwood
Appliance Range, Refrigerator, Washer, Dryer, Oil Water Heater, Utility Connections for Electric Range, Utility Connections for Electric Dryer
Laundry In Basement, Washer Hookup
Exterior
Exterior Feature Rain Gutters, Storage
Community Features Shopping, Pool, Tennis Court(s), Park, Walk/Jog Trails, Stable(s)
Utilities Available for Electric Range, for Electric Dryer, Washer Hookup
Waterfront false
Roof Type Shingle
Parking Type Paved Drive, Off Street
Total Parking Spaces 6
Garage No
Building
Lot Description Cleared, Level
Foundation Concrete Perimeter
Sewer Private Sewer
Water Public
Read Less
Bought with Deborah Wessling • Coldwell Banker Realty - Milton
GET MORE INFORMATION




