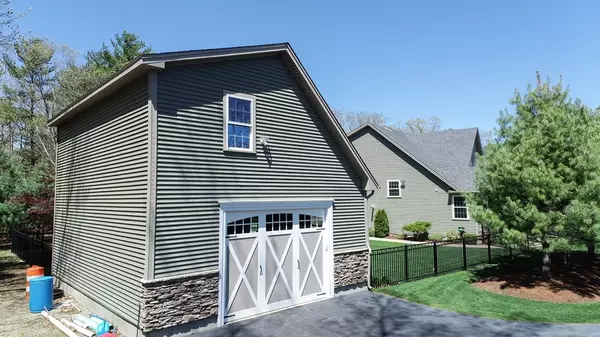For more information regarding the value of a property, please contact us for a free consultation.
12 Tall Pines Ln Seekonk, MA 02771
Want to know what your home might be worth? Contact us for a FREE valuation!

Our team is ready to help you sell your home for the highest possible price ASAP
Key Details
Sold Price $1,000,000
Property Type Single Family Home
Sub Type Single Family Residence
Listing Status Sold
Purchase Type For Sale
Square Footage 4,225 sqft
Price per Sqft $236
Subdivision Tall Pines
MLS Listing ID 72825301
Sold Date 09/07/21
Style Colonial
Bedrooms 4
Full Baths 3
Half Baths 2
HOA Fees $16/ann
HOA Y/N true
Year Built 2014
Annual Tax Amount $10,735
Tax Year 2020
Lot Size 1.540 Acres
Acres 1.54
Property Description
Dream Home Alert! Absolutely stunning home checks all the boxes off your wish list. Completely custom house includes a gorgeous, open floor plan featuring a custom kitchen with double ovens, pot filler, & beautiful cabinetry that opens into a massive 2 story living room w/ pellet stove & offers views of the backyard & woods beyond. There is also a home office, pantry & laundry room that leads to the in law unit, w/ kitchen, living room w/ pellet stove, bedroom & bath & includes access to the rear patio. The 2nd floor includes a roomy Main suite complete w/ huge walk in closet & a large custom bathroom, two add'l bedrooms w/ big closets, bonus room space, 2nd floor laundry, full bath & walk up attic access. The backyard has a heated gunite salt water pool w/ jets that can turn it into a large hot tub! Pool house w/ sink, refrigerator, grill area, and half bathroom. Detached garage perfect for car enthusiasts or workspace. Generac, sprinklers, spray foam & more! Close end of Aug
Location
State MA
County Bristol
Area North Seekonk
Zoning RES
Direction Brook St to Tall Pines Ln
Rooms
Basement Full, Partially Finished, Concrete
Interior
Heating Forced Air, Natural Gas
Cooling Central Air
Flooring Tile, Hardwood
Fireplaces Number 3
Appliance Oven, Dishwasher, Microwave, Countertop Range, Refrigerator, Washer, Dryer, Gas Water Heater, Utility Connections for Gas Range, Utility Connections for Electric Oven
Exterior
Exterior Feature Storage, Sprinkler System
Garage Spaces 4.0
Fence Fenced
Pool Pool - Inground Heated
Community Features Shopping, Tennis Court(s), Park, Walk/Jog Trails, Golf, Bike Path, Conservation Area, Highway Access, House of Worship, Public School, T-Station
Utilities Available for Gas Range, for Electric Oven
Waterfront false
Roof Type Shingle
Parking Type Attached, Detached, Paved Drive, Paved
Total Parking Spaces 10
Garage Yes
Private Pool true
Building
Lot Description Wooded, Level
Foundation Concrete Perimeter
Sewer Private Sewer
Water Public, Private
Schools
Elementary Schools Aitken
Middle Schools Hurley Ms
High Schools Seekonk Hs
Read Less
Bought with Jodi Hedrick • Keystone Property Group
GET MORE INFORMATION




