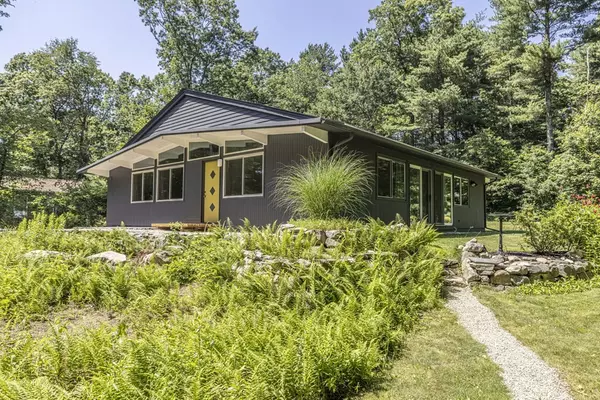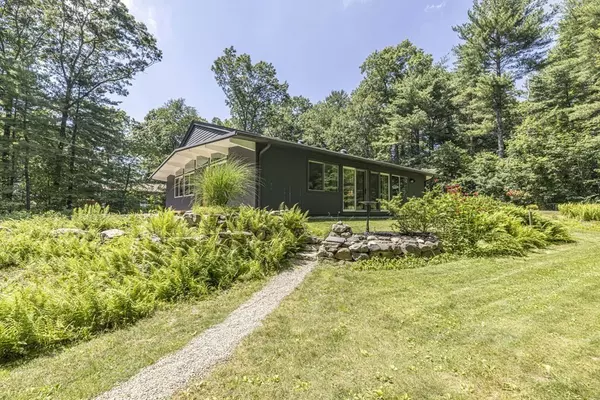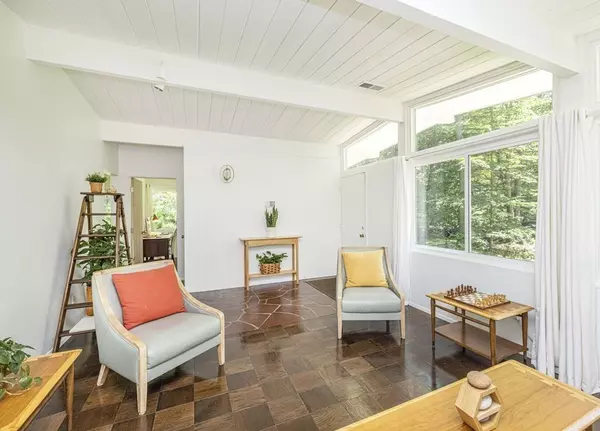For more information regarding the value of a property, please contact us for a free consultation.
11 Seminary Way Norton, MA 02766
Want to know what your home might be worth? Contact us for a FREE valuation!

Our team is ready to help you sell your home for the highest possible price ASAP
Key Details
Sold Price $490,000
Property Type Single Family Home
Sub Type Single Family Residence
Listing Status Sold
Purchase Type For Sale
Square Footage 1,600 sqft
Price per Sqft $306
MLS Listing ID 72860884
Sold Date 09/03/21
Style Mid-Century Modern
Bedrooms 4
Full Baths 2
Year Built 1973
Annual Tax Amount $4,503
Tax Year 2021
Lot Size 0.420 Acres
Acres 0.42
Property Description
DUE TO HIGH DEMAND, HIGHEST AND BEST OFFERS DUE BY SATURDAY 7/10 @5PM. Welcome to this pristine Mid-Century Modern beauty located on a quiet dead end street! This Joseph Eichler inspired home has been meticulously maintained and cared for over the years. Boasting a sprawling, one level floor plan, this home has room for the entire family. Featuring a spacious, sun drenched living room with a cozy fireplace, as well as an open kitchen and dining room with access to the backyard that is perfect for hosting. You then have 3 generous size bedrooms, plus a private Master bedroom with a full bath! There is also a bonus room perfect for a home office or extra storage! Enjoy the safety and peace of mind of having a newer roof, heating system, central AC, and tankless hot water heater. All new appliances within the last 3 years! This beautiful home gives you the comfort and efficiency of modern upgrades with the character and charm of the original Mid-Century Modern design.
Location
State MA
County Bristol
Zoning R60
Direction Rt 140 to Summer to Seminary
Rooms
Primary Bedroom Level Main
Dining Room Beamed Ceilings, Flooring - Wood, Exterior Access, Slider
Kitchen Beamed Ceilings, Flooring - Laminate, Stainless Steel Appliances, Gas Stove, Peninsula, Lighting - Overhead
Interior
Interior Features Solar Tube(s), Internet Available - Unknown
Heating Forced Air, Natural Gas
Cooling Central Air
Flooring Wood, Tile
Fireplaces Number 1
Fireplaces Type Living Room
Appliance Range, Dishwasher, Washer, Dryer, Tank Water Heaterless, Utility Connections for Gas Range, Utility Connections for Electric Dryer
Laundry Electric Dryer Hookup, Exterior Access, Washer Hookup, First Floor
Exterior
Exterior Feature Rain Gutters
Community Features Public Transportation, Shopping, Medical Facility, Highway Access, University
Utilities Available for Gas Range, for Electric Dryer
Waterfront false
Roof Type Shingle
Total Parking Spaces 6
Garage No
Building
Lot Description Level
Foundation Concrete Perimeter
Sewer Private Sewer
Water Public
Read Less
Bought with Keach Realty Group • Coldwell Banker Realty - Easton
GET MORE INFORMATION




