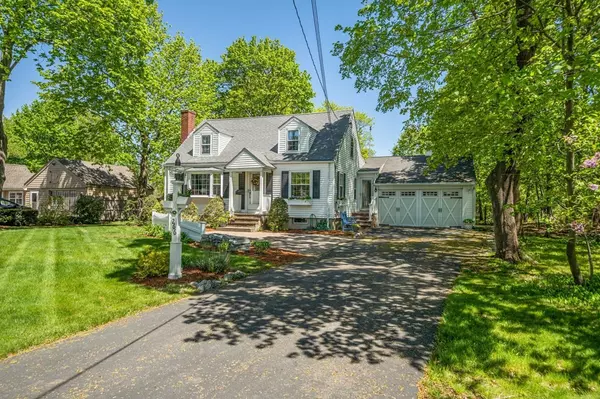For more information regarding the value of a property, please contact us for a free consultation.
266 Pine St Weymouth, MA 02190
Want to know what your home might be worth? Contact us for a FREE valuation!

Our team is ready to help you sell your home for the highest possible price ASAP
Key Details
Sold Price $680,000
Property Type Single Family Home
Sub Type Single Family Residence
Listing Status Sold
Purchase Type For Sale
Square Footage 1,543 sqft
Price per Sqft $440
Subdivision Ralph Talbot
MLS Listing ID 72828501
Sold Date 09/03/21
Style Cape
Bedrooms 3
Full Baths 1
Half Baths 1
HOA Y/N false
Year Built 1955
Annual Tax Amount $4,795
Tax Year 2021
Lot Size 0.420 Acres
Acres 0.42
Property Description
Picture Book Custom Cape Home !! Welcome to 266 Pine Street !! This home has a totally Amazing setting !! Close to 1/2 Acre lot Professionally Landscaped just so inviting!! Awesome open Floor Plan perfect for Entertaining, Large Country Kitchen opens into Dining Rm with custom built-ins, Fireplace Living Rm with large bay window makes this home so bright, Spectacular Family Rm with slider to Deck & Patio, Great size Master Bedroom, 2 Additional Great size Bedroom's, Amazing Custom Accessory / Mud Rm with Washer & Dryer, Large Oversized Garage potential for 4 car's Full Basement just waiting to be finished, Central Air, This Home show's True pride of Ownership !! Absolutely Move-in Ready !! Much sought after South Weymouth Location, Ralph Talbot school district, minutes to RT3, to Cape Cod & Boston also South Shore Hospital medical district, Derby Shop's & so much more !!! Showings Start Friday May 14th !!!!
Location
State MA
County Norfolk
Area South Weymouth
Zoning M-2
Direction Ralph Talbot or Pleasant St to Pine St
Rooms
Family Room Wood / Coal / Pellet Stove, Flooring - Hardwood, Balcony / Deck, French Doors, Exterior Access, Open Floorplan
Basement Full
Primary Bedroom Level Second
Dining Room Closet/Cabinets - Custom Built, Flooring - Hardwood, Open Floorplan, Wainscoting
Kitchen Flooring - Hardwood, Countertops - Stone/Granite/Solid, Open Floorplan, Recessed Lighting
Interior
Interior Features Closet/Cabinets - Custom Built, Pantry, Mud Room, Wired for Sound
Heating Forced Air, Oil
Cooling Central Air
Flooring Tile, Carpet, Hardwood, Flooring - Stone/Ceramic Tile
Fireplaces Number 1
Fireplaces Type Living Room
Appliance Range, Dishwasher, Microwave, Electric Water Heater, Utility Connections for Electric Range, Utility Connections for Electric Oven, Utility Connections for Electric Dryer
Laundry Dryer Hookup - Electric, Washer Hookup, Electric Dryer Hookup, First Floor
Exterior
Exterior Feature Garden
Garage Spaces 2.0
Fence Fenced/Enclosed
Community Features Public Transportation, Shopping, Park, Walk/Jog Trails, Medical Facility, Bike Path, Highway Access, House of Worship, Private School, Public School
Utilities Available for Electric Range, for Electric Oven, for Electric Dryer
Waterfront false
Roof Type Shingle
Parking Type Attached, Garage Door Opener, Storage, Workshop in Garage, Oversized, Paved Drive, Off Street
Total Parking Spaces 6
Garage Yes
Building
Lot Description Level
Foundation Concrete Perimeter
Sewer Public Sewer
Water Public
Schools
Elementary Schools Ralph Talbot
Middle Schools Weymouth
High Schools Weymouth High
Others
Senior Community false
Read Less
Bought with Kerry Elinskas • Coldwell Banker Realty - Hingham
GET MORE INFORMATION




