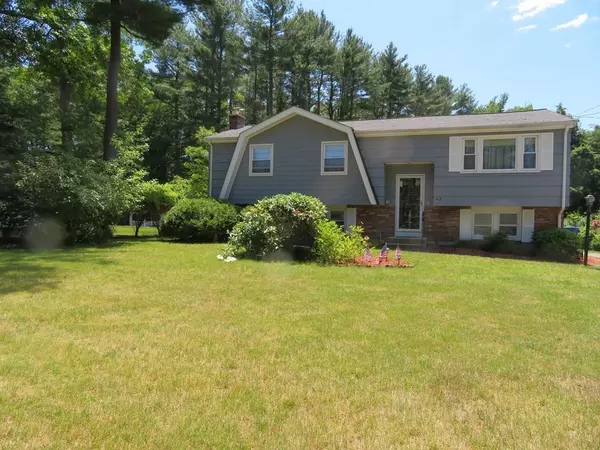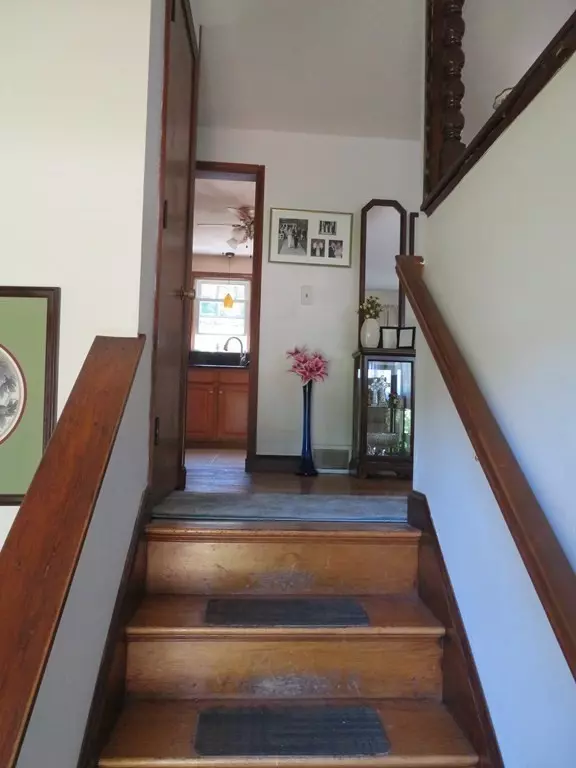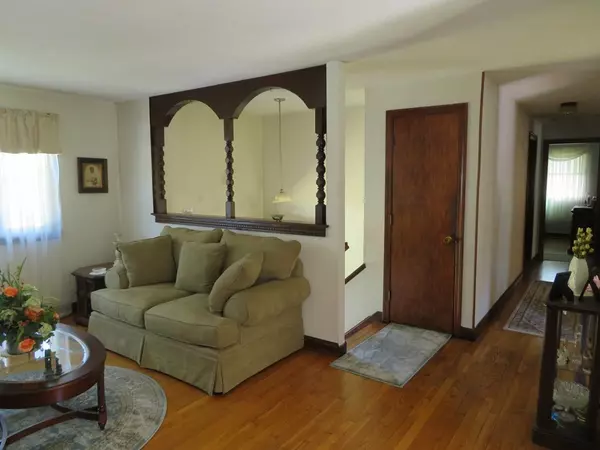For more information regarding the value of a property, please contact us for a free consultation.
42 James Street Norton, MA 02766
Want to know what your home might be worth? Contact us for a FREE valuation!

Our team is ready to help you sell your home for the highest possible price ASAP
Key Details
Sold Price $400,000
Property Type Single Family Home
Sub Type Single Family Residence
Listing Status Sold
Purchase Type For Sale
Square Footage 1,788 sqft
Price per Sqft $223
MLS Listing ID 72854837
Sold Date 09/03/21
Style Raised Ranch
Bedrooms 3
Full Baths 1
HOA Y/N false
Year Built 1971
Annual Tax Amount $4,767
Tax Year 2021
Lot Size 0.430 Acres
Acres 0.43
Property Description
Location! Location! This 8 rm home is located in a family neighborhood that is close to Rte 495 and the commuter train in Mansfield............this home sits on a 0.43 ac corner lot w/a beautiful inground pool and has many upgrades (see attached list) .....most recent: new roof, chimney liner, microwave, driveway in last 3 yrs. This lovely home has hardwood throughout the first floor & new tile in the kitchen which was updated w/birch cabinets, appliances & granite counters in 2012. The Dining Room opens onto the good sized deck that overlooks the large backyard & inground pool. There are 3 BRs on first floor, one is currently being used as a TV rm. The LL has a family room w/FP that has a wood burning insert. There's a bonus room for potential in-home office! This property was surveyed in 2012 so has visible inground property markers. NEW SEPTIC will be installed!!
Location
State MA
County Bristol
Zoning R80
Direction Rte 123 to Newland St to L on Newcomb St to L on Wilbur to L on second entrance to James St
Rooms
Family Room Flooring - Wall to Wall Carpet, Exterior Access
Basement Full, Partially Finished, Interior Entry, Bulkhead, Concrete
Primary Bedroom Level First
Dining Room Flooring - Hardwood, Deck - Exterior, Exterior Access, Slider
Kitchen Ceiling Fan(s), Flooring - Stone/Ceramic Tile, Countertops - Stone/Granite/Solid
Interior
Interior Features Bonus Room
Heating Central, Forced Air, Natural Gas
Cooling Window Unit(s)
Flooring Tile, Hardwood
Fireplaces Number 1
Fireplaces Type Family Room
Appliance Range, Dishwasher, Microwave, Refrigerator, Washer, Dryer, Tank Water Heater
Laundry In Basement
Exterior
Exterior Feature Storage
Pool In Ground
Community Features Public Transportation, Shopping, Golf, Medical Facility, Highway Access, Public School, University
Waterfront false
Roof Type Shingle
Total Parking Spaces 3
Garage No
Private Pool true
Building
Lot Description Corner Lot
Foundation Concrete Perimeter
Sewer Private Sewer
Water Public
Read Less
Bought with Lauren Sleeth • William Raveis R.E. & Home Services
GET MORE INFORMATION




