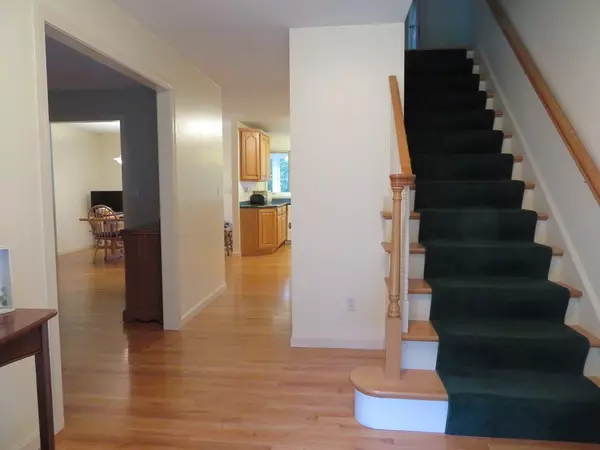For more information regarding the value of a property, please contact us for a free consultation.
3 Lester Gray Drive Norton, MA 02766
Want to know what your home might be worth? Contact us for a FREE valuation!

Our team is ready to help you sell your home for the highest possible price ASAP
Key Details
Sold Price $707,000
Property Type Single Family Home
Sub Type Single Family Residence
Listing Status Sold
Purchase Type For Sale
Square Footage 2,726 sqft
Price per Sqft $259
MLS Listing ID 72865674
Sold Date 09/03/21
Style Colonial
Bedrooms 4
Full Baths 2
Year Built 2001
Annual Tax Amount $8,734
Tax Year 2021
Lot Size 2.340 Acres
Acres 2.34
Property Description
WELCOME to this lovely home that sits on 2.3 acres on a private dead end drive with 3 homes. A wonderful farmer's porch entrance to a large foyer with views of a home office, DR and spacious kitchen w/dining area that opens to a fabulous 3 season room overlooking a large private backyard that abuts conservation land!! A peaceful, serene setting. First floor family room w/cathedral ceiling, Central sound system & gas FP! Mud room w/pantry, coat closet, leads to laundry room, full BA and door to garage. Master BR is huge w/walk-in closet and a sitting area w/built-in bookcases. This floor has 3 other BRs and a full BA w/dual vanity and separate tub/shower area. A full basement with exterior walkout, a utility sink and water filtration system......a perfect ManCave space!! There's a large shed 13x24 w/electricity, phone and cable, 2 lofts and generator wired to house!! OPEN HOUSE, Sunday, July 18th from 11-2
Location
State MA
County Bristol
Zoning R60
Direction Rte 123 to Pine Street near Wheaton College and Trinitarian Cong Church to L on Lester Gray Dr
Rooms
Family Room Cathedral Ceiling(s), Flooring - Wall to Wall Carpet
Basement Full, Walk-Out Access, Interior Entry, Sump Pump, Concrete
Primary Bedroom Level Second
Dining Room Flooring - Hardwood
Kitchen Flooring - Hardwood, Dining Area, Pantry, Exterior Access, Open Floorplan, Slider, Gas Stove
Interior
Interior Features Cathedral Ceiling(s), Ceiling Fan(s), Closet, Pantry, Sun Room, Office, Mud Room
Heating Central, Forced Air, Natural Gas
Cooling Central Air
Flooring Vinyl, Carpet, Hardwood, Flooring - Hardwood
Fireplaces Number 1
Fireplaces Type Family Room
Appliance Range, Dishwasher, Microwave, Refrigerator, Washer, Dryer, Gas Water Heater, Tank Water Heater
Laundry Flooring - Vinyl, Electric Dryer Hookup, First Floor
Exterior
Exterior Feature Storage, Sprinkler System, Garden
Garage Spaces 2.0
Community Features Public Transportation, Shopping, Golf, Medical Facility, Highway Access, House of Worship, Public School, University
Waterfront false
Roof Type Shingle
Total Parking Spaces 8
Garage Yes
Building
Lot Description Cleared, Level
Foundation Concrete Perimeter
Sewer Private Sewer
Water Public
Schools
Elementary Schools Lgnourse
Read Less
Bought with Louise Grasso • Coldwell Banker Realty - Sharon
GET MORE INFORMATION




