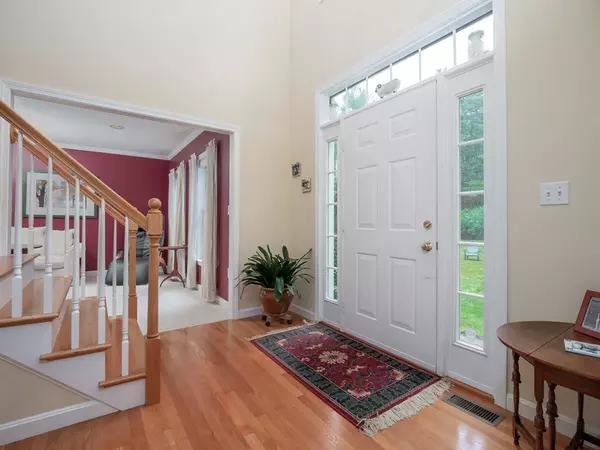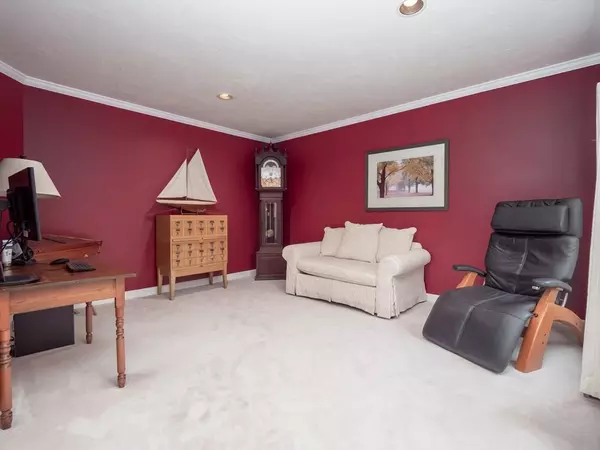For more information regarding the value of a property, please contact us for a free consultation.
81 Westford Street Dunstable, MA 01827
Want to know what your home might be worth? Contact us for a FREE valuation!

Our team is ready to help you sell your home for the highest possible price ASAP
Key Details
Sold Price $675,000
Property Type Single Family Home
Sub Type Single Family Residence
Listing Status Sold
Purchase Type For Sale
Square Footage 2,440 sqft
Price per Sqft $276
MLS Listing ID 72859655
Sold Date 08/26/21
Style Colonial
Bedrooms 4
Full Baths 2
Half Baths 1
Year Built 1996
Annual Tax Amount $9,058
Tax Year 2021
Lot Size 5.160 Acres
Acres 5.16
Property Description
Welcome Home! Come check out this beautiful Colonial home in Top Dunstable Location, Just outside the center of town! , When you enter the kitchen you will notice the beautiful oak cabinets and the spaciousness, along with an amazing formal dining room w/hd wd floor with chair rail, The cathedral ceiling family room has hardwood floors, gas fire place and offers a nice open feeling to the kitchen. The living room could be a quiet room for visits with family and friends or be a perfect office space, The second floor features 4 bedrooms and 2 full baths. The master bedroom is spacious with a walk in closet and a second closet, plus an unfinished bonus room over the garage that is ready to be finished, The Full basement also awaiting your finishes, that has unlimited potential. This lot is perfect for raising a family with a level open front yard with lots of space plus a composite deck overlooking your private back yard which is also abutting 54 acres of protected land, Don't Miss out!
Location
State MA
County Middlesex
Zoning RA
Direction Main Street to Westford Street, On Right past Hillcrest Street.
Rooms
Family Room Flooring - Hardwood
Basement Full, Walk-Out Access
Primary Bedroom Level Second
Dining Room Flooring - Hardwood
Kitchen Flooring - Vinyl, Dining Area, Gas Stove
Interior
Heating Forced Air, Humidity Control, Natural Gas
Cooling Central Air
Flooring Vinyl, Carpet, Hardwood
Fireplaces Number 1
Appliance Range, Dishwasher, Microwave, Refrigerator, Washer, Dryer, Gas Water Heater, Utility Connections for Gas Range, Utility Connections for Gas Dryer
Laundry First Floor, Washer Hookup
Exterior
Garage Spaces 2.0
Community Features Tennis Court(s), Park, Walk/Jog Trails, Stable(s), Golf, Bike Path, Conservation Area, Highway Access
Utilities Available for Gas Range, for Gas Dryer, Washer Hookup, Generator Connection
Waterfront false
Roof Type Shingle
Parking Type Attached, Garage Door Opener, Heated Garage, Insulated, Paved Drive, Shared Driveway, Off Street
Total Parking Spaces 10
Garage Yes
Building
Foundation Concrete Perimeter
Sewer Inspection Required for Sale, Private Sewer
Water Private
Schools
Elementary Schools Swallow Union
Middle Schools Gdrms
High Schools Gdrhs
Others
Senior Community false
Read Less
Bought with Donna Bozza • Barrett Sotheby's International Realty
GET MORE INFORMATION




