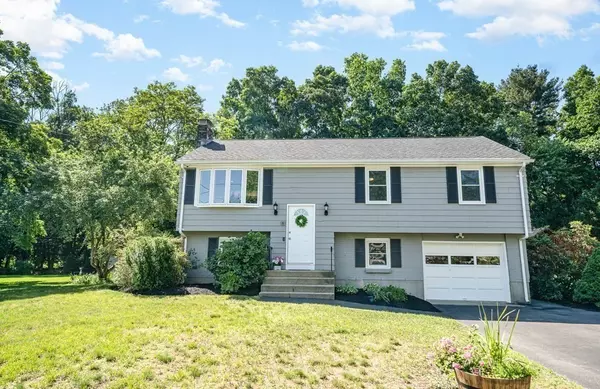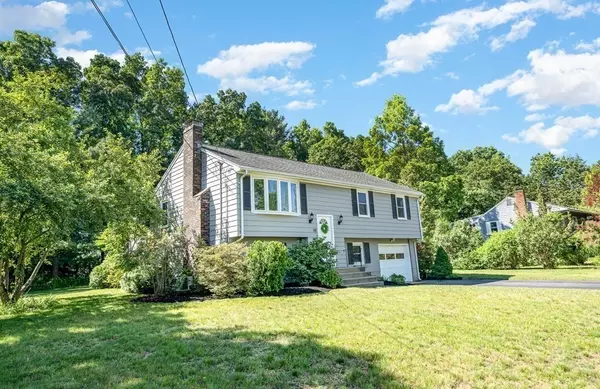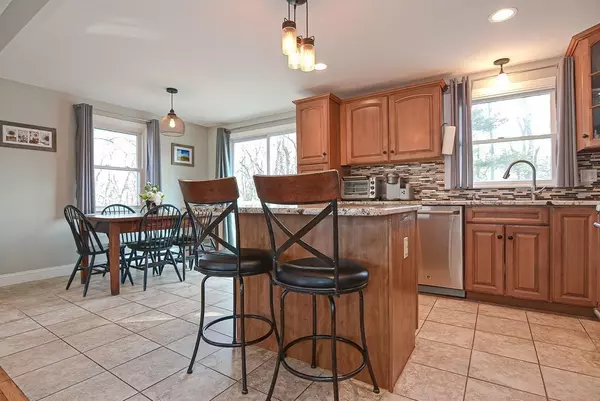For more information regarding the value of a property, please contact us for a free consultation.
8 John F Kennedy Dr Norton, MA 02766
Want to know what your home might be worth? Contact us for a FREE valuation!

Our team is ready to help you sell your home for the highest possible price ASAP
Key Details
Sold Price $484,900
Property Type Single Family Home
Sub Type Single Family Residence
Listing Status Sold
Purchase Type For Sale
Square Footage 1,676 sqft
Price per Sqft $289
MLS Listing ID 72853262
Sold Date 09/02/21
Style Raised Ranch
Bedrooms 3
Full Baths 2
Year Built 1966
Annual Tax Amount $5,269
Tax Year 2021
Lot Size 0.410 Acres
Acres 0.41
Property Description
Wow what a Big back yard for outdoor entertaining with large deck, patio and even a fire pit. You will Absolutely Love this Open Floor Plan on the main level, Gorgeous kitchen cabinets, granite & stainless steel appliances including a 5 burner gas stove.There is a new Slider off the dining room, new ceiling fans & recessed lighting, repainted every room. Recently gutted garage to add spray-in insulation, re-plastered & added a work bench. New water heater. Electric heat on lower level. FHA by gas on the main level. Central Air. Chimney cleaned & regularly maintained for wood stove with blower. All new fixtures added, Security system, gleaming hardwood flooring on the main level and beautiful new Pergo flooring in the lower level rooms.3 large bedrooms with ample closet space. Full bathroom with new tub/shower on main level & Full bathroom with shower stall & laundry facilities on the lower level. Awesome neighborhood setting minutes to 95 & 495.Train access from Mansfield/Attleboro.
Location
State MA
County Bristol
Zoning R40
Direction North Worcester Street to John F. Kennedy Drive
Rooms
Basement Full
Primary Bedroom Level First
Interior
Interior Features Home Office, Play Room
Heating Forced Air, Electric Baseboard, Natural Gas
Cooling Central Air
Flooring Wood, Tile, Wood Laminate
Fireplaces Number 1
Appliance Range, Dishwasher, Microwave, Refrigerator, Gas Water Heater, Utility Connections for Gas Range, Utility Connections for Gas Oven, Utility Connections for Electric Dryer
Laundry In Basement, Washer Hookup
Exterior
Exterior Feature Storage
Garage Spaces 1.0
Community Features Public Transportation, Shopping, Pool, Park, Walk/Jog Trails, Golf, Medical Facility, Highway Access, Private School, Public School, T-Station
Utilities Available for Gas Range, for Gas Oven, for Electric Dryer, Washer Hookup
Waterfront false
Roof Type Shingle
Total Parking Spaces 4
Garage Yes
Building
Lot Description Level
Foundation Concrete Perimeter
Sewer Private Sewer
Water Public
Others
Acceptable Financing Contract
Listing Terms Contract
Read Less
Bought with Jodie Jordan • William Raveis Chapman Enstone
GET MORE INFORMATION




