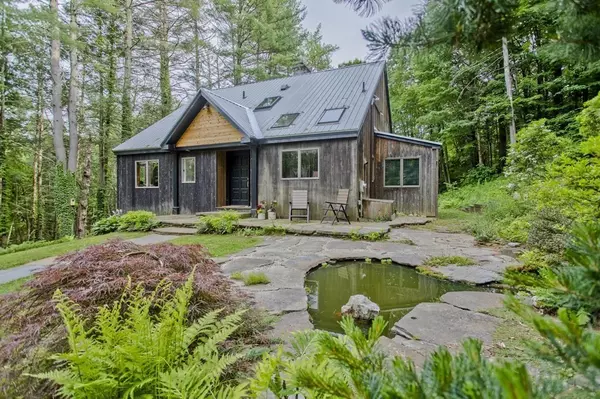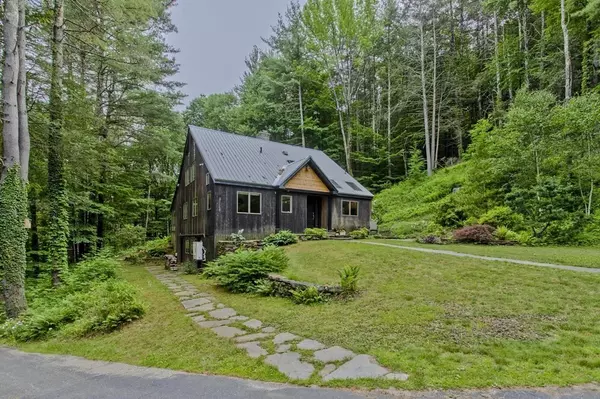For more information regarding the value of a property, please contact us for a free consultation.
655 Reeds Bridge Rd Conway, MA 01341
Want to know what your home might be worth? Contact us for a FREE valuation!

Our team is ready to help you sell your home for the highest possible price ASAP
Key Details
Sold Price $521,000
Property Type Single Family Home
Sub Type Single Family Residence
Listing Status Sold
Purchase Type For Sale
Square Footage 2,641 sqft
Price per Sqft $197
MLS Listing ID 72854174
Sold Date 09/01/21
Style Contemporary
Bedrooms 3
Full Baths 2
Half Baths 1
HOA Y/N false
Year Built 1985
Annual Tax Amount $5,844
Tax Year 2021
Lot Size 15.000 Acres
Acres 15.0
Property Description
Highest & Best by 1:00 6/29/21 This Contemporary post & beam home w/ 24X24 horse barn nestles seamlessly into its 15 acres. Sellers have spent hours carving out trails into the hillside, planting perennial gardens & fruit trees. Follow the new Goshen stone walkway to a beautiful patio & Koi pond w/waterfall. As you enter the foyer, you first catch a glimpse of the wood beams, kitchen, & an open floor plan. The dining room features a spacious sitting area, bank of windows, views of a 2nd stone patio, sprawling back lawn & French doors to private office or craft room. Step into the living room w/dramatic beamed Cathedral ceilings, wood flooring, stone fireplace, a picture window to let the light flood in & more French doors open to a passive solar sunroom. The 1st floor bedroom w/ en suite would make a great guest room. 2nd floor w/bamboo flooring, master w/ walk-in closet, 3/4 bath, & study/loft/guest space. The walkout bsmt hosts the 3rd lrg bedroom w/its own 1/2 bath & private entry.
Location
State MA
County Franklin
Zoning RR/ Agricu
Direction Rt 116 to Elm St to Reeds Bridge Rd. Look for arrow, signs.
Rooms
Basement Full, Partially Finished, Walk-Out Access, Interior Entry, Concrete
Primary Bedroom Level Second
Dining Room Skylight, Flooring - Wood, French Doors, Exterior Access, Lighting - Overhead
Kitchen Flooring - Stone/Ceramic Tile, Open Floorplan, Gas Stove, Peninsula, Lighting - Overhead
Interior
Interior Features Balcony - Interior, Cable Hookup, Slider, Loft, Foyer, Sun Room, Laundry Chute
Heating Baseboard, Oil, Ductless
Cooling Ductless
Flooring Wood, Tile, Carpet, Bamboo, Flooring - Wood, Flooring - Stone/Ceramic Tile
Fireplaces Number 1
Fireplaces Type Living Room
Appliance Range, Dishwasher, Refrigerator, Washer, Dryer, Oil Water Heater, Tank Water Heater, Utility Connections for Gas Range, Utility Connections for Electric Dryer
Laundry Electric Dryer Hookup, Exterior Access, Lighting - Overhead, In Basement, Washer Hookup
Exterior
Exterior Feature Storage, Fruit Trees, Garden, Horses Permitted
Utilities Available for Gas Range, for Electric Dryer, Washer Hookup, Generator Connection
Waterfront false
Roof Type Metal
Parking Type Paved Drive, Off Street, Paved
Total Parking Spaces 6
Garage No
Building
Lot Description Wooded, Easements, Sloped
Foundation Concrete Perimeter
Sewer Private Sewer
Water Private
Schools
Elementary Schools Conway Elemen.
Middle Schools Frontier
High Schools Frontier
Read Less
Bought with Cathy Roberts • Cohn & Company
GET MORE INFORMATION




