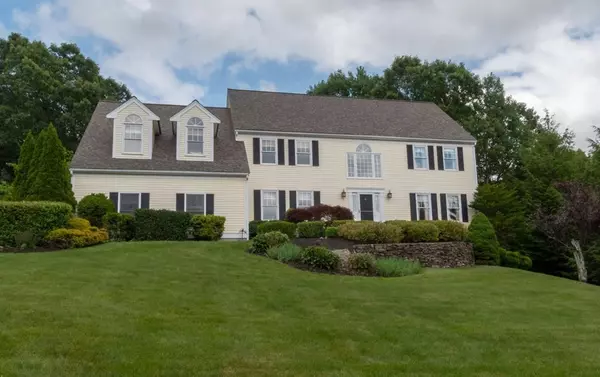For more information regarding the value of a property, please contact us for a free consultation.
5 Whitridge Road Natick, MA 01760
Want to know what your home might be worth? Contact us for a FREE valuation!

Our team is ready to help you sell your home for the highest possible price ASAP
Key Details
Sold Price $1,390,000
Property Type Single Family Home
Sub Type Single Family Residence
Listing Status Sold
Purchase Type For Sale
Square Footage 4,000 sqft
Price per Sqft $347
Subdivision Whitridge Road Estates
MLS Listing ID 72854986
Sold Date 08/26/21
Style Colonial
Bedrooms 4
Full Baths 3
Half Baths 1
Year Built 1993
Annual Tax Amount $13,781
Tax Year 2021
Lot Size 0.930 Acres
Acres 0.93
Property Description
OPEN HOUSES CANCELED! Your 4-bedroom, 3.5 bath colonial on private cul-de-sac in Whitridge Road Estates, South Natick. Situated on nearly an acre, this home offers ultimate privacy with sunrise & sunset views. The open floor plan centers around a large eat-in kitchen with SS appliances & center island and opens to fire-placed family room w/ French doors overlooking the deck & pool. This level also features a spacious dining room w/ wainscoting, private home office w/ built-ins, formal living room, half bath, mudroom & laundry. Upstairs you find a large main suite w/ ample closet space, sitting room & ensuite bath; 3 more good sized bedrooms and additional full bathroom complete the floor. Finished lower level w/ bath provides extra space for second office, playroom, or au pair suite. This home boasts an outdoor oasis that features a heated pool & large yard. An attached 2 car garage and top-notch neighborhood make this home a true gem! New roof & skylights '19, new HVAC '18.
Location
State MA
County Middlesex
Area South Natick
Zoning RSB
Direction Cottage Street to Everett to Whitridge Road; or Eliot Street to Everett to Whitridge
Rooms
Family Room Skylight, Cathedral Ceiling(s), Ceiling Fan(s), Flooring - Wood, Balcony / Deck, French Doors, Deck - Exterior, Exterior Access, Open Floorplan, Recessed Lighting, Sunken
Basement Full, Partially Finished, Interior Entry, Bulkhead, Sump Pump
Primary Bedroom Level Second
Dining Room Flooring - Hardwood, French Doors, Wainscoting, Lighting - Overhead, Crown Molding
Kitchen Closet, Flooring - Hardwood, Dining Area, Balcony / Deck, Countertops - Stone/Granite/Solid, Countertops - Upgraded, Kitchen Island, Cabinets - Upgraded, Deck - Exterior, High Speed Internet Hookup, Open Floorplan, Recessed Lighting, Stainless Steel Appliances, Gas Stove, Lighting - Overhead
Interior
Interior Features Bathroom - 3/4, Bathroom - With Shower Stall, Pedestal Sink, 3/4 Bath, Central Vacuum, Internet Available - Broadband, Internet Available - DSL, High Speed Internet
Heating Central, Forced Air
Cooling Central Air
Flooring Wood, Tile, Carpet, Engineered Hardwood, Flooring - Stone/Ceramic Tile
Fireplaces Number 1
Fireplaces Type Family Room
Appliance Oven, Dishwasher, Disposal, Microwave, Countertop Range, Refrigerator, Freezer, Washer, Dryer, Vacuum System, Range Hood, Gas Water Heater, Tank Water Heater, Plumbed For Ice Maker, Utility Connections for Gas Range, Utility Connections for Electric Oven, Utility Connections for Gas Dryer, Utility Connections Outdoor Gas Grill Hookup
Laundry Gas Dryer Hookup, Washer Hookup, First Floor
Exterior
Exterior Feature Rain Gutters, Stone Wall
Garage Spaces 2.0
Fence Fenced/Enclosed, Fenced
Pool Pool - Inground Heated
Community Features Public Transportation, Shopping, Tennis Court(s), Park, Walk/Jog Trails, Stable(s), Golf, Medical Facility, Bike Path, Conservation Area, Highway Access, Private School, Public School, T-Station, University
Utilities Available for Gas Range, for Electric Oven, for Gas Dryer, Washer Hookup, Icemaker Connection, Outdoor Gas Grill Hookup
Waterfront false
View Y/N Yes
View Scenic View(s)
Roof Type Shingle
Parking Type Attached, Garage Door Opener, Storage, Garage Faces Side, Paved Drive, Off Street, Paved
Total Parking Spaces 2
Garage Yes
Private Pool true
Building
Lot Description Wooded, Cleared
Foundation Concrete Perimeter
Sewer Public Sewer
Water Public
Schools
Elementary Schools Memorial School
Middle Schools Kennedy School
High Schools Natick High
Others
Senior Community false
Acceptable Financing Contract
Listing Terms Contract
Read Less
Bought with Zina DeLanders • William Raveis R.E. & Home Services
GET MORE INFORMATION




