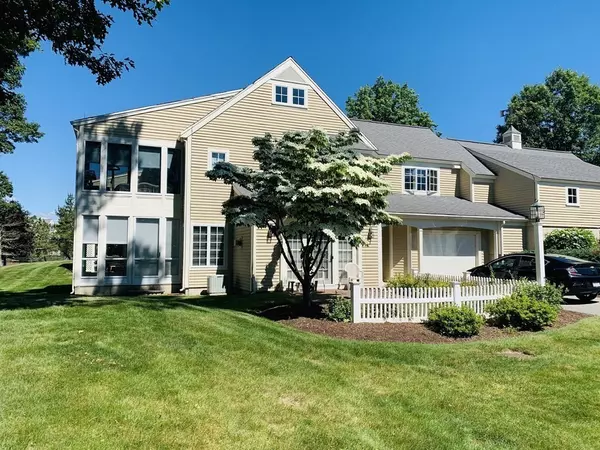For more information regarding the value of a property, please contact us for a free consultation.
35 Great Hill Drive #35 Topsfield, MA 01983
Want to know what your home might be worth? Contact us for a FREE valuation!

Our team is ready to help you sell your home for the highest possible price ASAP
Key Details
Sold Price $470,000
Property Type Single Family Home
Sub Type Stock Cooperative
Listing Status Sold
Purchase Type For Sale
Square Footage 1,253 sqft
Price per Sqft $375
MLS Listing ID 72857374
Sold Date 08/31/21
Bedrooms 1
Full Baths 2
HOA Fees $1,391/mo
HOA Y/N true
Year Built 1995
Lot Size 130.000 Acres
Acres 130.0
Property Description
The Villages at Great Hill, a 55+ community, offers turn key living on 130 acres of well manicured grounds w/ woodland views. Move right in and enjoy one level living at the end of a private drive with beautiful sunsets from the sunroom and patio. Conveniently located within a short stroll to the community clubhouse, tennis courts, exercise room, pool & mailboxes. New hardwood floors, freshly painted interior, new dishwasher, stove & microwave and updated bathrooms are a few perks. Generous master bedroom with walk in closet & full bath. Second bedroom/den w/ additional full bath. Large laundry room/mudroom/office nook. Gas fireplace can be viewed from living room, dining room, kitchen and sunroom. Attached 1 car garage w/ storage. Topsfield is conveniently located to I-95 and routes 1, 133 & 62. The rail trail has become a local favorite along with Hood's Pond beach, state parks, the Ipswich River Wildlife Sanctuary and Crane Beach, all of which are easily accessible.
Location
State MA
County Essex
Zoning xxx
Direction Ipswich Road to Great Hill Drive. # 35 driveway on the right.
Rooms
Primary Bedroom Level First
Dining Room Flooring - Hardwood, Open Floorplan, Lighting - Overhead
Kitchen Flooring - Laminate, Pantry, Peninsula
Interior
Interior Features Closet, Lighting - Overhead, Ceiling Fan(s), Den, Entry Hall, Sun Room, Central Vacuum
Heating Forced Air, Natural Gas
Cooling Central Air
Flooring Flooring - Hardwood
Fireplaces Number 1
Fireplaces Type Dining Room, Living Room
Appliance Range, Dishwasher, Microwave, Refrigerator, Washer, Dryer, Gas Water Heater, Tank Water Heater, Utility Connections for Electric Range, Utility Connections for Electric Oven, Utility Connections for Electric Dryer
Laundry Flooring - Vinyl, Electric Dryer Hookup, Washer Hookup, First Floor, In Unit
Exterior
Exterior Feature Decorative Lighting, Professional Landscaping
Garage Spaces 1.0
Pool Association, In Ground
Community Features Shopping, Tennis Court(s), Park, Walk/Jog Trails, Golf, Bike Path, Conservation Area, Highway Access, Adult Community
Utilities Available for Electric Range, for Electric Oven, for Electric Dryer, Washer Hookup
Waterfront false
Waterfront Description Beach Front, Lake/Pond, 1/2 to 1 Mile To Beach, Beach Ownership(Public,Association)
Roof Type Shingle
Parking Type Attached, Garage Door Opener, Storage, Off Street
Total Parking Spaces 4
Garage Yes
Building
Story 1
Sewer Private Sewer
Water Public
Others
Pets Allowed Yes
Senior Community true
Acceptable Financing Contract
Listing Terms Contract
Read Less
Bought with Julie A. Ourdani • Redfin Corp.
GET MORE INFORMATION




