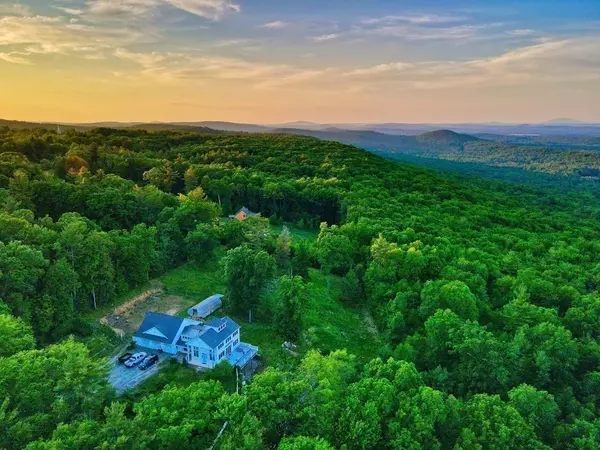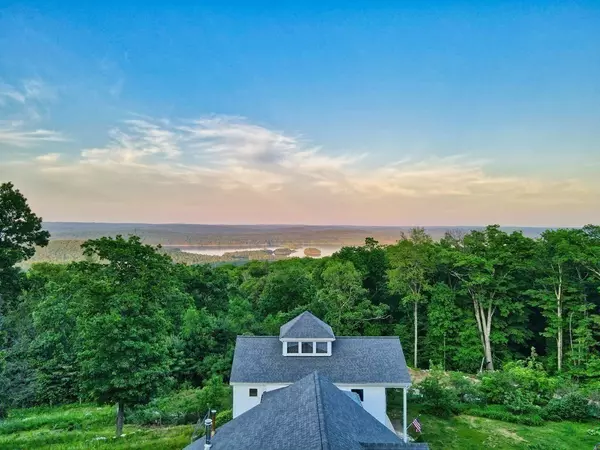For more information regarding the value of a property, please contact us for a free consultation.
27 Lovers Lane New Salem, MA 01355
Want to know what your home might be worth? Contact us for a FREE valuation!

Our team is ready to help you sell your home for the highest possible price ASAP
Key Details
Sold Price $530,000
Property Type Single Family Home
Sub Type Single Family Residence
Listing Status Sold
Purchase Type For Sale
Square Footage 2,432 sqft
Price per Sqft $217
MLS Listing ID 72845415
Sold Date 08/27/21
Style Greek Revival, Other (See Remarks)
Bedrooms 3
Full Baths 2
HOA Y/N false
Year Built 2004
Annual Tax Amount $7,840
Tax Year 2021
Lot Size 2.640 Acres
Acres 2.64
Property Description
Quabbin water views as well as breathtaking mountain views from all 3 levels! Located in historic New Salem this one of a kind post and beam Greek revival style home can now be yours! The main floor boasts kitchen with curved 5 person bar, custom book end matched kitchen cabinets, stainless counter, viking cooktop and stainless appliances. The open design to living room, dining room, and family room. Brazillian cherry flooring with radiant heat. Soaring ceilings, floor to ceiling windows, sliders out to 20x30 deck with hot tub. Home office/Breezeway with bow window seating with heated tile. Upstairs you will find large loft, MBR, full bath, additional bedroom and more stunning views. 3rd level lookout is super cozy retreat with wet bar you won't want to leave! The 5 car garage has 3 bay doors, 10ft ceilings, four post car lift, buderus boiler & radiant heat. Many more upgrades and features explained in the information sheet attached! Don't miss out on this rare opportunity!
Location
State MA
County Franklin
Zoning r
Direction Last home down on the left. GPS is accurate.
Rooms
Family Room Closet/Cabinets - Custom Built, Flooring - Wood, Window(s) - Picture, Deck - Exterior, Open Floorplan
Basement Full, Partially Finished, Walk-Out Access, Interior Entry, Concrete
Primary Bedroom Level Second
Dining Room Flooring - Wood, Deck - Exterior, Open Floorplan, Slider
Kitchen Kitchen Island, Wet Bar, Breakfast Bar / Nook, Cabinets - Upgraded, Open Floorplan, Stainless Steel Appliances, Lighting - Pendant, Lighting - Overhead
Interior
Interior Features Game Room, Other
Heating Radiant, Oil
Cooling None
Flooring Wood, Tile, Carpet
Appliance Countertop Range, Refrigerator, Washer, Dryer, Oil Water Heater, Water Heater
Laundry Bathroom - Full, First Floor
Exterior
Exterior Feature Garden
Garage Spaces 4.0
Fence Fenced
Community Features Walk/Jog Trails, Stable(s), Conservation Area, Highway Access, House of Worship, Public School, Other
Waterfront false
View Y/N Yes
View Scenic View(s)
Roof Type Shingle, Other
Total Parking Spaces 6
Garage Yes
Building
Lot Description Sloped, Other
Foundation Concrete Perimeter, Other
Sewer Inspection Required for Sale, Private Sewer
Water Private
Others
Senior Community false
Read Less
Bought with Xian Dole • 5 College REALTORS®
GET MORE INFORMATION




