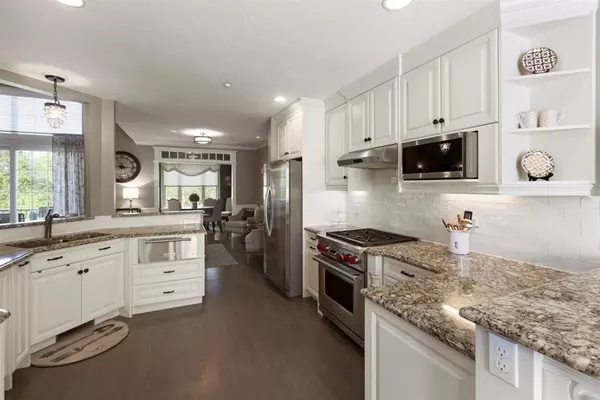For more information regarding the value of a property, please contact us for a free consultation.
16 English Commons #0 Topsfield, MA 01983
Want to know what your home might be worth? Contact us for a FREE valuation!

Our team is ready to help you sell your home for the highest possible price ASAP
Key Details
Sold Price $854,000
Property Type Condo
Sub Type Condominium
Listing Status Sold
Purchase Type For Sale
Square Footage 2,766 sqft
Price per Sqft $308
MLS Listing ID 72842496
Sold Date 08/26/21
Bedrooms 2
Full Baths 3
Half Baths 1
HOA Fees $816/mo
HOA Y/N true
Year Built 2011
Annual Tax Amount $13,375
Tax Year 2021
Lot Size 68.500 Acres
Acres 68.5
Property Description
GORGEOUS! Better than new, 55+ in a great location with beautiful surroundings! Award Winning English Commons providing luxury townhouse living in a convenient location close to highways, shopping and dining.This spectacular 10rm, 2 Bed, 3.5 bath unit has been tastefully upgraded and decorated. As soon as you step in the door you feel the quality with soaring ceilings, wainscoting, and custom lighting.Recently refinished hardwood flooring in a deep gray tone is up to the minute in style. The open floor plan allows you to be in the kitchen and see straight through the sunroom to outside. Custom kitchen cabinets, upgraded granite and a newer WOLF gas stove with hood, subway tile backsplash and stainless appliances. Eat-in kitchen as well as dining area excellent for entertaining. New custom wine bar with storage, wine fridge and granite.Gas fireplace, private patio, beautiful waterproof wood look flooring in basement. Tons of storage, large bathrooms, sunny, A MUST SEE!
Location
State MA
County Essex
Zoning EHD
Direction From Route 1 North, first left after entering the town of Topsfield on your left
Rooms
Family Room Bathroom - Full, Flooring - Vinyl, Open Floorplan, Recessed Lighting, Slider
Primary Bedroom Level Second
Dining Room Flooring - Hardwood, Lighting - Overhead
Kitchen Flooring - Hardwood, Window(s) - Picture, Dining Area, Countertops - Stone/Granite/Solid, Breakfast Bar / Nook, Cabinets - Upgraded, Cable Hookup, Open Floorplan, Recessed Lighting, Remodeled, Stainless Steel Appliances, Gas Stove, Lighting - Pendant, Lighting - Overhead
Interior
Interior Features Bathroom - Full, Bathroom - Tiled With Shower Stall, Closet - Linen, Ceiling - Cathedral, Ceiling Fan(s), Closet/Cabinets - Custom Built, Walk-in Storage, Closet, Countertops - Stone/Granite/Solid, Wet bar, Breakfast Bar / Nook, Cabinets - Upgraded, Recessed Lighting, Slider, Lighting - Pendant, Bathroom, Sun Room, Home Office, Kitchen, Bonus Room, Central Vacuum, Internet Available - Broadband, High Speed Internet
Heating Central, Forced Air, Natural Gas
Cooling Central Air
Flooring Wood, Tile, Other, Flooring - Hardwood, Flooring - Vinyl
Fireplaces Number 1
Fireplaces Type Living Room
Appliance Range, Microwave, ENERGY STAR Qualified Refrigerator, Wine Refrigerator, ENERGY STAR Qualified Dryer, ENERGY STAR Qualified Dishwasher, Range Hood, Gas Water Heater, Plumbed For Ice Maker, Utility Connections for Gas Oven, Utility Connections for Electric Dryer
Laundry Second Floor, In Unit, Washer Hookup
Exterior
Exterior Feature Decorative Lighting, Fruit Trees, Rain Gutters, Professional Landscaping, Sprinkler System
Garage Spaces 2.0
Pool Association, In Ground
Community Features Public Transportation, Shopping, Pool, Walk/Jog Trails, Golf, Conservation Area, Highway Access, House of Worship, Public School, Adult Community
Utilities Available for Gas Oven, for Electric Dryer, Washer Hookup, Icemaker Connection
Waterfront false
Roof Type Shingle
Parking Type Attached, Garage Door Opener, Off Street, Paved
Total Parking Spaces 2
Garage Yes
Building
Story 3
Sewer Private Sewer
Water Public
Schools
Elementary Schools Proctor
Middle Schools Masconomet
High Schools Masconomet
Others
Pets Allowed Yes
Senior Community true
Read Less
Bought with Elizabeth Pacini • Black Door Realty Group, LLC
GET MORE INFORMATION




