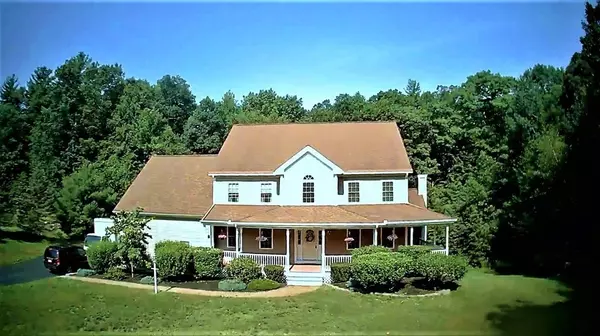For more information regarding the value of a property, please contact us for a free consultation.
19 Kristen Lane Dunstable, MA 01827
Want to know what your home might be worth? Contact us for a FREE valuation!

Our team is ready to help you sell your home for the highest possible price ASAP
Key Details
Sold Price $801,000
Property Type Single Family Home
Sub Type Single Family Residence
Listing Status Sold
Purchase Type For Sale
Square Footage 3,718 sqft
Price per Sqft $215
MLS Listing ID 72861871
Sold Date 08/23/21
Style Colonial
Bedrooms 4
Full Baths 2
Half Baths 1
Year Built 2003
Annual Tax Amount $10,682
Tax Year 2021
Lot Size 0.940 Acres
Acres 0.94
Property Description
Come see this gorgeous, custom built colonial with 2x6 construction throughout! As you make your way up the driveway, you are greeted by mature landscaping and inviting wrap-around farmers porch with composite decking and vinyl railings. The impressive entryway boasts Bolivian Rosewood hardwood floors that continue throughout most of the 1st floor. The front hall brings you into the oversized, eat-in kitchen, accented by stainless steel appliances, silestone countertops and recessed lighting. From the kitchen you have access to a carpeted family room with gas fireplace and rear composite deck with storage underneath. Dining room, study w/ french doors, convenient laundry room just off the kitchen, half bath and expansive 3 bay, insulated garage round out the 1st floor. Upstairs you'll find 4 large bedrooms, all with wall-to-wall carpeting. The master has its own beautiful bath with jacuzzi tub, separate shower, and dual walk in closets. There's also another full bath and walkup attic.
Location
State MA
County Middlesex
Zoning r1
Direction Rt 113 to Adams St to Kristen Lane
Rooms
Basement Full, Walk-Out Access, Concrete
Interior
Interior Features Internet Available - Broadband
Heating Central, Forced Air, Natural Gas
Cooling Central Air
Flooring Wood, Tile, Carpet
Fireplaces Number 1
Appliance Range, Dishwasher, Microwave, Refrigerator, Washer, Dryer, Gas Water Heater, Utility Connections for Gas Range, Utility Connections for Gas Oven, Utility Connections for Gas Dryer
Exterior
Exterior Feature Rain Gutters, Storage, Sprinkler System, Fruit Trees
Garage Spaces 3.0
Utilities Available for Gas Range, for Gas Oven, for Gas Dryer
Waterfront false
Roof Type Shingle
Parking Type Attached, Garage Door Opener, Insulated, Paved Drive, Paved
Total Parking Spaces 10
Garage Yes
Building
Lot Description Wooded
Foundation Concrete Perimeter
Sewer Private Sewer
Water Private
Schools
Elementary Schools Swallow Union
Middle Schools Gdrms
High Schools Gdrhs
Read Less
Bought with Preeti Walhekar • Keller Williams Realty Boston Northwest
GET MORE INFORMATION




