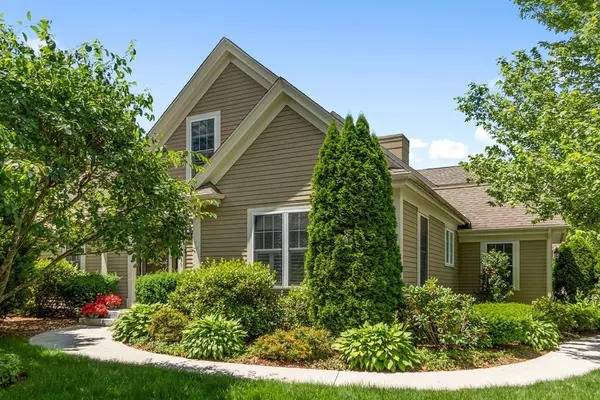For more information regarding the value of a property, please contact us for a free consultation.
24 Faxon Drive #24 Stow, MA 01775
Want to know what your home might be worth? Contact us for a FREE valuation!

Our team is ready to help you sell your home for the highest possible price ASAP
Key Details
Sold Price $625,000
Property Type Condo
Sub Type Condominium
Listing Status Sold
Purchase Type For Sale
Square Footage 1,871 sqft
Price per Sqft $334
MLS Listing ID 72856179
Sold Date 08/26/21
Bedrooms 2
Full Baths 2
Half Baths 1
HOA Fees $639/mo
HOA Y/N true
Year Built 2004
Annual Tax Amount $7,640
Tax Year 2021
Property Description
A beautifully updated townhome in Faxon Farm in the active adult community at Stow Meeting House. This spacious townhome has a wonderful open floor plan. Updated eat in kitchen with all new stainless steel appliances. The gorgeous dining room is perfect for any family gathering. Living room has cathedral ceiling, gas fireplace and hardwood floors. The 1st floor master has a large walkin closet and a large updated master bath with tile shower. The second story loft can serve as additional family space as well as an office. The second floor is complete with another spacious bedroom and full bath. Full basement for additional storage. Enjoy your private patio oasis with natural gardens. An attached garage and a detached garage. Convenient location with walking path to grocery store, hardware store, restaurants, post office, bank and Dunkin Donuts! Golf courses, hiking trails and apple picking around every corner.
Location
State MA
County Middlesex
Area Lower Village
Zoning BUS
Direction Rt 117 to Elm Ridge Road to Faxon Drive
Rooms
Primary Bedroom Level First
Dining Room Cathedral Ceiling(s), Flooring - Hardwood
Kitchen Cathedral Ceiling(s), Flooring - Hardwood, Countertops - Stone/Granite/Solid, Cabinets - Upgraded, Recessed Lighting, Stainless Steel Appliances, Wainscoting, Wine Chiller, Lighting - Pendant, Crown Molding
Interior
Interior Features Ceiling Fan(s), Loft, Central Vacuum
Heating Natural Gas
Cooling Central Air
Flooring Tile, Hardwood, Flooring - Hardwood
Fireplaces Number 1
Fireplaces Type Living Room
Appliance Range, Dishwasher, Microwave, Refrigerator, Washer, Dryer, Vacuum System, Other, Gas Water Heater, Utility Connections for Gas Range, Utility Connections for Gas Oven
Laundry First Floor, In Unit
Exterior
Exterior Feature Rain Gutters, Professional Landscaping, Sprinkler System
Garage Spaces 2.0
Community Features Shopping, Walk/Jog Trails, Golf, Conservation Area, Public School, Adult Community
Utilities Available for Gas Range, for Gas Oven
Waterfront false
Roof Type Shingle
Parking Type Attached, Detached, Paved
Total Parking Spaces 2
Garage Yes
Building
Story 3
Sewer Private Sewer, Other
Water Well
Schools
Elementary Schools Center School
Middle Schools Hale Middle
High Schools Nashoba Regiona
Others
Pets Allowed Yes w/ Restrictions
Senior Community true
Acceptable Financing Contract
Listing Terms Contract
Read Less
Bought with Megan Tolland • Realty Executives Boston West
GET MORE INFORMATION




