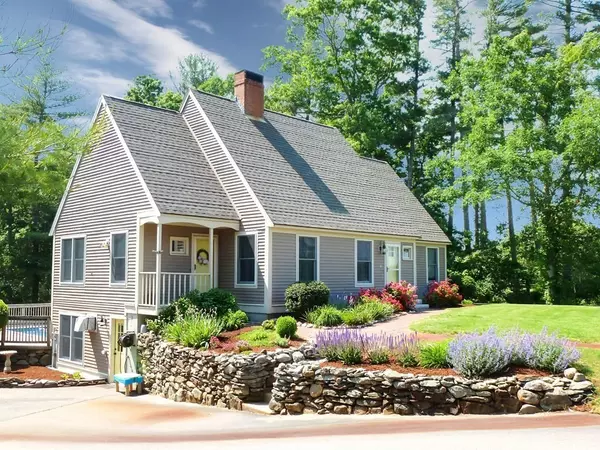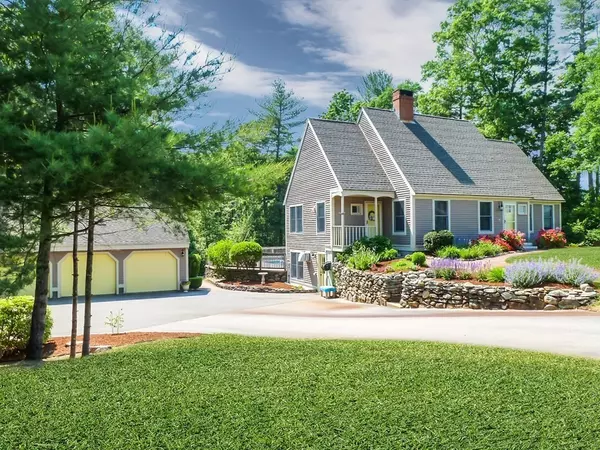For more information regarding the value of a property, please contact us for a free consultation.
18 Dukes Brook Rd Plympton, MA 02367
Want to know what your home might be worth? Contact us for a FREE valuation!

Our team is ready to help you sell your home for the highest possible price ASAP
Key Details
Sold Price $715,000
Property Type Single Family Home
Sub Type Single Family Residence
Listing Status Sold
Purchase Type For Sale
Square Footage 2,587 sqft
Price per Sqft $276
MLS Listing ID 72846449
Sold Date 08/25/21
Style Cape
Bedrooms 3
Full Baths 2
Half Baths 1
HOA Y/N false
Year Built 1991
Annual Tax Amount $8,166
Tax Year 2021
Lot Size 1.400 Acres
Acres 1.4
Property Description
You’ve found your forever home! This expanded Cape sits beautifully on its landscaped lot in this special cul-de-sac neighborhood. Such curb appeal! From the granite steps to brick walkways, stone walls, manicured lawn with irrigation and gardens, fenced-in play area, 3 car garage, spacious circular driveway, stone patio, large screened-in-porch and heated inground pool – you will be delighted before you even walk in the door! Once inside, you will find hardwood flooring, 2 stunning fireplaces, beautifully proportioned rooms filled with light and perfect for entertaining. First floor master w/adjoining full bath. Upstairs bath has a gorgeous tiled shower. And, wait till you see the adorable playroom and half bath in the walkout lower level. This home has it all. Roof, windows, doors and water filtration system are all newer. Central Air in most rooms. Just minutes to Rt 44 to pick up Rts 3 or 495. All offers are due by Monday Jun 14th at 4PM.
Location
State MA
County Plymouth
Zoning R1
Direction Upland St to Dukes Brook Rd
Rooms
Family Room Ceiling Fan(s), Beamed Ceilings, Flooring - Stone/Ceramic Tile, Recessed Lighting
Basement Full, Partially Finished, Walk-Out Access, Interior Entry
Primary Bedroom Level First
Dining Room Flooring - Hardwood, Recessed Lighting
Kitchen Wood / Coal / Pellet Stove, Ceiling Fan(s), Flooring - Hardwood, Dining Area, Pantry, Kitchen Island, Recessed Lighting
Interior
Interior Features Recessed Lighting, Ceiling Fan(s), Closet, Ceiling - Beamed, Play Room, Sun Room, Center Hall, Foyer, Mud Room
Heating Baseboard, Oil
Cooling Central Air
Flooring Tile, Hardwood, Flooring - Laminate, Flooring - Wood, Flooring - Hardwood, Flooring - Stone/Ceramic Tile
Fireplaces Number 2
Fireplaces Type Family Room, Kitchen
Appliance Range, Dishwasher, Refrigerator, Tank Water Heater, Utility Connections for Electric Range, Utility Connections for Electric Dryer
Laundry In Basement, Washer Hookup
Exterior
Garage Spaces 3.0
Pool Pool - Inground Heated
Community Features Walk/Jog Trails, Stable(s), Conservation Area, Highway Access
Utilities Available for Electric Range, for Electric Dryer, Washer Hookup
Waterfront false
Roof Type Shingle
Parking Type Detached, Garage Door Opener, Paved Drive, Paved
Total Parking Spaces 10
Garage Yes
Private Pool true
Building
Lot Description Wooded, Gentle Sloping
Foundation Concrete Perimeter
Sewer Private Sewer
Water Private
Schools
Elementary Schools Dennett
Middle Schools Silver Lake
High Schools Silver Lake
Others
Senior Community false
Read Less
Bought with Robert Lindo • Lindo Realty Group Inc.
GET MORE INFORMATION




