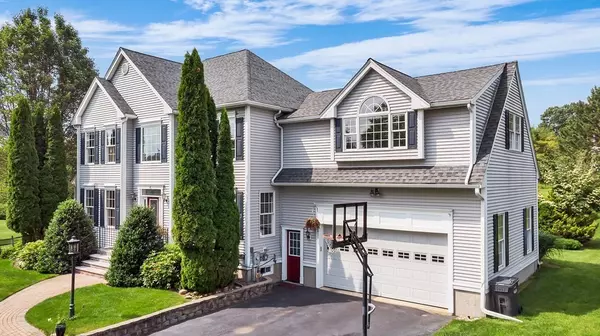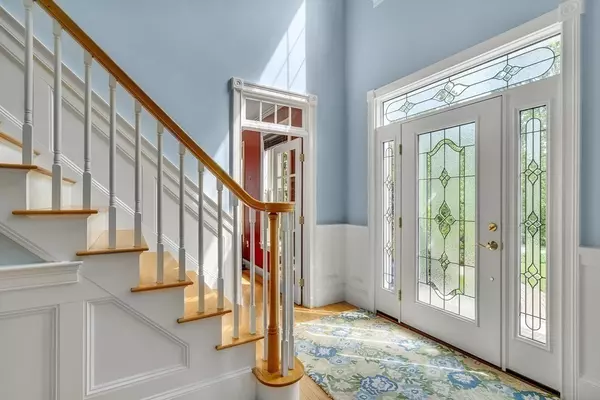For more information regarding the value of a property, please contact us for a free consultation.
16 Brandymeade Cir Stow, MA 01775
Want to know what your home might be worth? Contact us for a FREE valuation!

Our team is ready to help you sell your home for the highest possible price ASAP
Key Details
Sold Price $1,070,000
Property Type Single Family Home
Sub Type Single Family Residence
Listing Status Sold
Purchase Type For Sale
Square Footage 2,975 sqft
Price per Sqft $359
MLS Listing ID 72855704
Sold Date 08/24/21
Style Colonial, Contemporary
Bedrooms 4
Full Baths 3
Half Baths 1
HOA Fees $493/qua
HOA Y/N true
Year Built 2002
Annual Tax Amount $14,094
Tax Year 2021
Lot Size 0.710 Acres
Acres 0.71
Property Description
Spacious and impeccably maintained contemporary colonial that has everything! This property feels like home on this sought after cul-de-Sac, hiking/trails, 3.6 miles to S Acton Train. Sunlight shines throughout this bright and airy home with stunning vaulted great room, open kitchen, huge master suite and multiple home office options. Large bedrooms and too many extras to list, including gas fireplace and cooktop, oversized two-car garage, mudroom area, hardwood floors and tons of storage. Exterior includes large, beautiful yard, deck, newer roof, solar panels, sprinkler system, lush landscaping, access to basement and privacy. Amazing basement includes large gym area, guest quarters, craft room, workshop and media room. Offers due on Monday, June 28 by 2:00 PM. Extended open house Sunday, June 27 from 12-4 PM.
Location
State MA
County Middlesex
Zoning R
Direction West Acton Rd to Brandymeade Circle
Rooms
Basement Full, Finished, Walk-Out Access
Primary Bedroom Level Second
Interior
Interior Features Home Office, Media Room, Exercise Room, Bonus Room, Play Room
Heating Forced Air, Propane
Cooling Central Air
Flooring Tile, Carpet, Laminate, Hardwood
Fireplaces Number 1
Appliance Range, Dishwasher, Microwave, Refrigerator, Freezer, Washer, Dryer, Water Treatment, ENERGY STAR Qualified Refrigerator, Water Softener, Propane Water Heater, Utility Connections for Gas Range, Utility Connections for Electric Dryer
Exterior
Exterior Feature Professional Landscaping, Sprinkler System
Garage Spaces 2.0
Fence Invisible
Community Features Shopping, Park, Walk/Jog Trails, Golf, Bike Path, Conservation Area, Highway Access, House of Worship, Public School
Utilities Available for Gas Range, for Electric Dryer
Waterfront false
Waterfront Description Beach Front, Lake/Pond, 1 to 2 Mile To Beach, Beach Ownership(Public)
View Y/N Yes
View Scenic View(s)
Roof Type Shingle
Parking Type Attached, Storage, Paved Drive, Off Street, Paved
Total Parking Spaces 2
Garage Yes
Building
Foundation Concrete Perimeter
Sewer Private Sewer
Water Private
Schools
Elementary Schools Center
Middle Schools Hale
High Schools Nashoba
Others
Senior Community false
Read Less
Bought with Marilyn Messenger • Realty Executives Boston West
GET MORE INFORMATION




