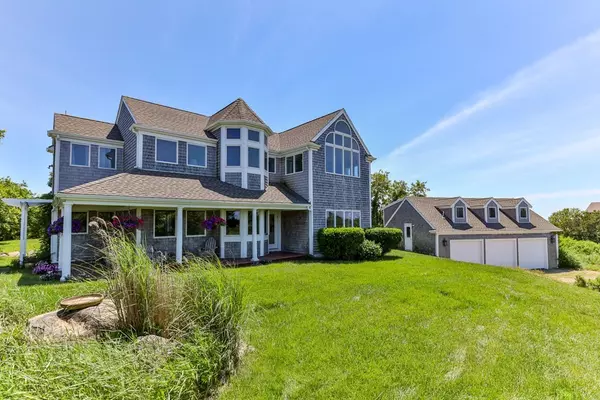For more information regarding the value of a property, please contact us for a free consultation.
6 Heather Lane Truro, MA 02666
Want to know what your home might be worth? Contact us for a FREE valuation!

Our team is ready to help you sell your home for the highest possible price ASAP
Key Details
Sold Price $1,995,000
Property Type Single Family Home
Sub Type Single Family Residence
Listing Status Sold
Purchase Type For Sale
Square Footage 2,584 sqft
Price per Sqft $772
MLS Listing ID 72856927
Sold Date 08/23/21
Style Contemporary
Bedrooms 3
Full Baths 4
HOA Fees $54/ann
HOA Y/N true
Year Built 1998
Annual Tax Amount $11,564
Tax Year 2021
Lot Size 0.730 Acres
Acres 0.73
Property Description
Spacious, private, bayside 3BR 4BA contemporary home, with amazing water views, short distance to the beach for year-round living or outstanding rental potential. Open floor plan with bamboo floors, living room, kitchen/dining room with newer stainless steel appliances, granite countertops, and an en-suite bedroom/den, as well as two expansive decks. HVAC splits throughout. Meticulously cared for. The top floor is drenched in light with breathtaking water views and has white oak floors, the primary, and a second bedroom each en-suite with cathedral ceilings. There's also a deck off the top floor with stunning views and an outdoor shower. The lower level has an open floor plan style family room with a separate entrance with sliding glass doors, a full bath, and two separate sitting areas as well as a separate storage room. A large, flat, shaded yard is complemented by a three-car garage, with a bonus room above it with a full bath and both an upper and lower deck with amazing views.
Location
State MA
County Barnstable
Zoning RESIDE
Direction Follow Rt 6 to Fishermans Rd. take left, the Heather Ln.
Rooms
Basement Full, Finished, Walk-Out Access
Primary Bedroom Level Second
Interior
Interior Features Central Vacuum
Heating Baseboard, Propane
Cooling Wall Unit(s), Ductless
Flooring Wood, Tile, Carpet, Bamboo
Appliance Range, Dishwasher, Utility Connections for Gas Range
Exterior
Exterior Feature Sprinkler System
Garage Spaces 3.0
Utilities Available for Gas Range
Waterfront false
Waterfront Description Beach Front, Walk to, Other (See Remarks), 1/10 to 3/10 To Beach
Roof Type Shingle
Parking Type Detached, Off Street
Garage Yes
Building
Lot Description Gentle Sloping
Foundation Concrete Perimeter
Sewer Private Sewer
Water Private
Others
Senior Community false
Read Less
Bought with Non Member • Non Member Office
GET MORE INFORMATION




