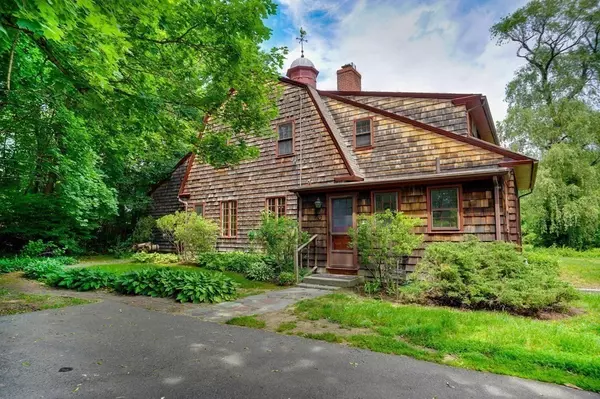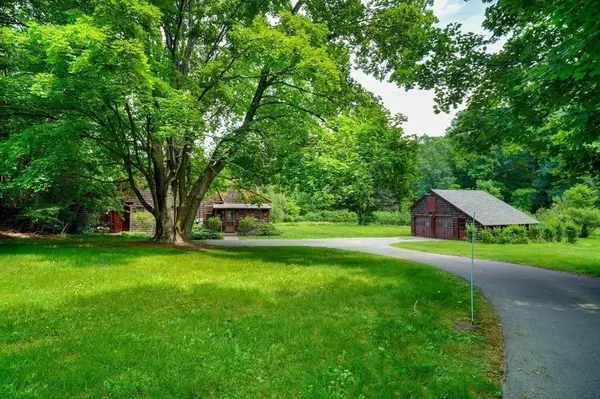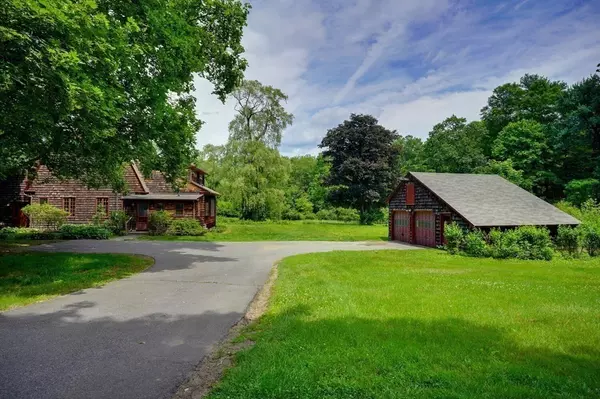For more information regarding the value of a property, please contact us for a free consultation.
14-R Warren Pl Framingham, MA 01701
Want to know what your home might be worth? Contact us for a FREE valuation!

Our team is ready to help you sell your home for the highest possible price ASAP
Key Details
Sold Price $727,000
Property Type Single Family Home
Sub Type Single Family Residence
Listing Status Sold
Purchase Type For Sale
Square Footage 3,274 sqft
Price per Sqft $222
Subdivision Framingham Centre Common Historic District
MLS Listing ID 72847663
Sold Date 08/20/21
Style Antique, Shingle, Carriage House, Other (See Remarks)
Bedrooms 6
Full Baths 3
Half Baths 1
HOA Y/N false
Year Built 1900
Annual Tax Amount $9,416
Tax Year 2021
Lot Size 5.550 Acres
Acres 5.55
Property Description
Welcome to the General Gordon Estate Carriage House circa 1900 located in the Framingham Centre Common Historic District. This Shingle style/ Colonial Revival Barn-Carriage House is ideally located at the end of a drive on approximately 5.55 acres bordered by the Sudbury River and plenty of space for gardening and relaxing. The flexible open floor plan features a large sunlit country kitchen open to the patio and beautifully landscaped yard. An expansive fire placed living room and dining room with vaulted ceilings and hardwood flooring are ideal for entertaining. The first floor suite of rooms includes a study, sitting room, vaulted ceiling skylit bedroom and full bath - a perfect master suite or ideal for in-laws. An expansive second floor has 5 bedrooms and 2 full baths. The detached two car garage has an additional storage room/workshop. The large root cellar is a gardeners delight. A wonderful opportunity to own a piece of Framingham History.
Location
State MA
County Middlesex
Area Framingham Center
Zoning sfr
Direction Edgell Road to Warren Pl to end of road - across from Center Common Please drive slowly
Rooms
Basement Full, Walk-Out Access, Interior Entry, Unfinished
Primary Bedroom Level First
Dining Room Cathedral Ceiling(s), Flooring - Wood, Breakfast Bar / Nook, Open Floorplan
Kitchen Flooring - Wood, Dining Area, Breakfast Bar / Nook, Country Kitchen, Exterior Access, Open Floorplan
Interior
Interior Features Bathroom, Second Master Bedroom, Sitting Room, Office
Heating Forced Air, Natural Gas
Cooling None
Flooring Wood, Tile, Carpet, Hardwood, Wood Laminate
Fireplaces Number 1
Fireplaces Type Living Room
Appliance Range, Oven, Dishwasher, Refrigerator, Gas Water Heater, Utility Connections for Gas Range, Utility Connections for Gas Oven, Utility Connections for Electric Dryer
Laundry First Floor, Washer Hookup
Exterior
Exterior Feature Rain Gutters, Garden
Garage Spaces 2.0
Community Features Public Transportation, Shopping, Tennis Court(s), Park, Walk/Jog Trails, Stable(s), Medical Facility, Bike Path, Conservation Area, Highway Access, House of Worship, Public School, T-Station, University
Utilities Available for Gas Range, for Gas Oven, for Electric Dryer, Washer Hookup
Waterfront true
Waterfront Description Waterfront, River, Frontage, Walk to, Direct Access, Other (See Remarks)
View Y/N Yes
View Scenic View(s)
Roof Type Shingle
Parking Type Detached, Workshop in Garage, Oversized, Paved Drive, Off Street, Driveway, Paved
Total Parking Spaces 4
Garage Yes
Building
Lot Description Wooded, Cleared, Gentle Sloping, Level, Other
Foundation Stone
Sewer Private Sewer
Water Public
Schools
Elementary Schools School Choice
Middle Schools School Choice
High Schools Framingham High
Others
Senior Community false
Acceptable Financing Estate Sale
Listing Terms Estate Sale
Read Less
Bought with Dan Levesque • Daniel Patrick Real Estate LLC
GET MORE INFORMATION




