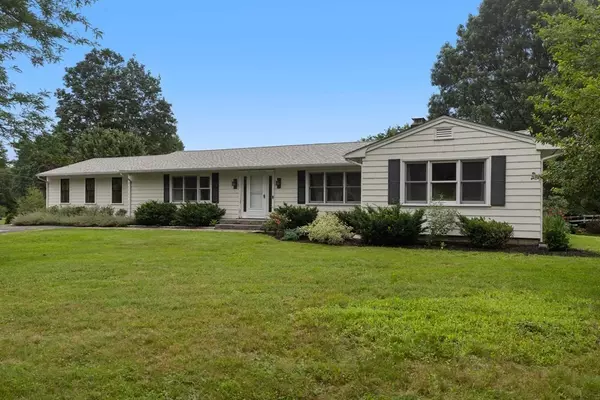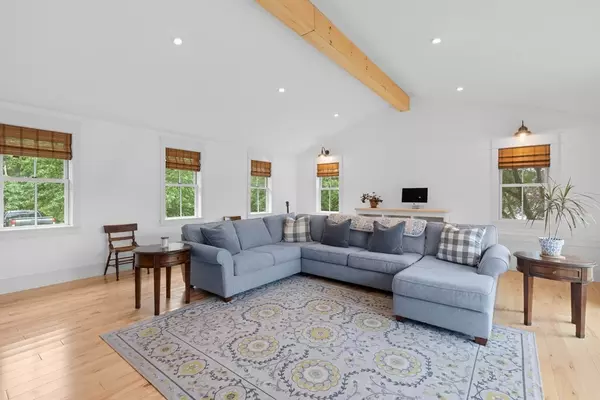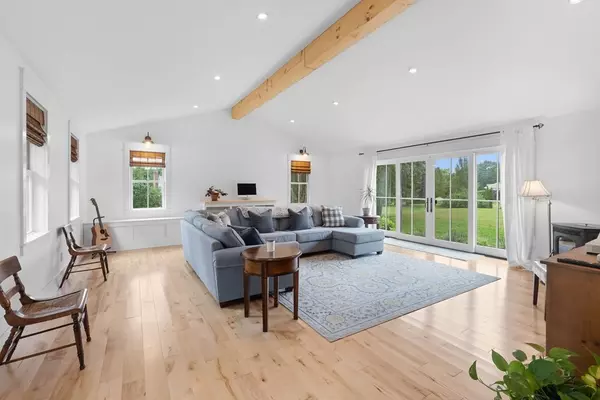For more information regarding the value of a property, please contact us for a free consultation.
27 Lockwood Lane Topsfield, MA 01983
Want to know what your home might be worth? Contact us for a FREE valuation!

Our team is ready to help you sell your home for the highest possible price ASAP
Key Details
Sold Price $700,000
Property Type Single Family Home
Sub Type Single Family Residence
Listing Status Sold
Purchase Type For Sale
Square Footage 2,128 sqft
Price per Sqft $328
MLS Listing ID 72865240
Sold Date 08/20/21
Style Ranch
Bedrooms 2
Full Baths 2
HOA Y/N false
Year Built 1957
Annual Tax Amount $9,175
Tax Year 2021
Lot Size 1.000 Acres
Acres 1.0
Property Description
Wonderful starter family home in Topsfield near the highly rated public schools. Very desirable neighborhood in Topsfield, large flat lot, mature plantings, 600 square foot enclosed vegetable garden. Large beautiful custom family room with pellet stove, custom dining room for those special family and friend gatherings. Owner has the drawings for adding a third bedroom, plans will be available. Septic inspection to be done July 21, seller's responsibility, 3 bed capacity. New exterior deck off family room with lovely expansive views. One bath completely redone beautifully, second bath updated. Bring your ideas to update the kitchen. Large deck off the living room, seller has offered to refinish the deck to match custom deck off family room, see disclosure remarks. New roof, new appliances, new windows in family room, large multi purpose basement, great for additional living space, home office, home workshop, come and see the potential!
Location
State MA
County Essex
Area Town Hill
Zoning IRA
Direction 95 North exit 72 to Topsfield exit, Endicott Rd to Washington St left on Lockwood Lane.
Rooms
Family Room Wood / Coal / Pellet Stove, Beamed Ceilings, Closet/Cabinets - Custom Built, Flooring - Hardwood, Balcony / Deck, Recessed Lighting, Slider
Basement Full, Bulkhead, Sump Pump, Concrete
Primary Bedroom Level First
Dining Room Closet, Flooring - Hardwood, Chair Rail, Open Floorplan, Recessed Lighting
Kitchen Flooring - Laminate, Pantry, Recessed Lighting
Interior
Interior Features Internet Available - Broadband
Heating Forced Air, Oil, Pellet Stove, Fireplace(s)
Cooling Other, Whole House Fan
Flooring Wood
Fireplaces Number 2
Fireplaces Type Living Room
Appliance Range, Dishwasher, Refrigerator, Washer, Dryer, Electric Water Heater, Utility Connections for Electric Range
Laundry Dryer Hookup - Electric, Washer Hookup, In Basement
Exterior
Exterior Feature Storage, Garden
Community Features Highway Access, Public School
Utilities Available for Electric Range
Waterfront false
Roof Type Shingle
Parking Type Off Street, Tandem, Paved
Total Parking Spaces 4
Garage No
Building
Lot Description Corner Lot, Level
Foundation Concrete Perimeter
Sewer Private Sewer
Water Public
Schools
Elementary Schools Proctor
Middle Schools Steward
High Schools Masconomet
Others
Senior Community false
Read Less
Bought with Tina Khakeo • T J Homes and Realty
GET MORE INFORMATION




