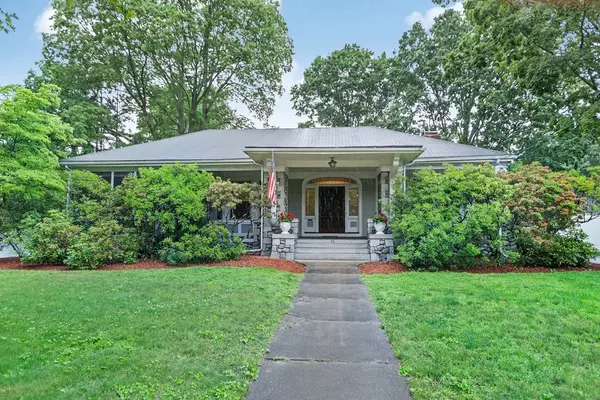For more information regarding the value of a property, please contact us for a free consultation.
53 Wildwood Street Winchester, MA 01890
Want to know what your home might be worth? Contact us for a FREE valuation!

Our team is ready to help you sell your home for the highest possible price ASAP
Key Details
Sold Price $1,375,000
Property Type Single Family Home
Sub Type Single Family Residence
Listing Status Sold
Purchase Type For Sale
Square Footage 3,132 sqft
Price per Sqft $439
Subdivision The Flats
MLS Listing ID 72852739
Sold Date 08/19/21
Style Victorian, Bungalow
Bedrooms 3
Full Baths 2
HOA Y/N false
Year Built 1892
Annual Tax Amount $14,232
Tax Year 2021
Lot Size 0.410 Acres
Acres 0.41
Property Description
A very unique offering! Many original architectural details of this once upon a time much larger grand Victorian still remain. The elegant entry with leaded glass invites you up the steps to a huge front porch where you can sit and linger on summer evenings. The fireplaced living room, fireplaced front parlor/family room, and dining room with great woodwork detail are spacious and traditional. Vintage kitchen, fireplaced master bedroom, 2 additional bedrooms, and 2 baths complete the one level living space. Two car garage under and partially fenced yard around the back of the house. This property acts like a Ranch style but it's not exactly that. So much potential!
Location
State MA
County Middlesex
Zoning RDB
Direction Cambridge Street or Church Street to Wildwood Street across from intersection of Cabot Street
Rooms
Family Room Flooring - Wall to Wall Carpet
Basement Full, Walk-Out Access, Garage Access
Primary Bedroom Level First
Dining Room Flooring - Wall to Wall Carpet, Window(s) - Bay/Bow/Box, Crown Molding
Kitchen Flooring - Vinyl
Interior
Heating Central, Baseboard, Hot Water, Oil
Cooling None
Flooring Wood, Tile, Vinyl, Carpet
Fireplaces Number 3
Fireplaces Type Family Room, Living Room, Master Bedroom
Appliance Gas Water Heater, Tank Water Heater
Laundry In Basement
Exterior
Garage Spaces 2.0
Community Features Public Transportation, Shopping, Tennis Court(s), Park, Walk/Jog Trails, Golf, Medical Facility, Bike Path, Conservation Area, Public School
Waterfront false
Waterfront Description Beach Front, Lake/Pond, 1/2 to 1 Mile To Beach
Roof Type Shingle
Parking Type Attached, Under, Paved Drive, Off Street, Paved
Total Parking Spaces 6
Garage Yes
Building
Lot Description Gentle Sloping
Foundation Concrete Perimeter, Stone
Sewer Public Sewer
Water Public
Schools
Elementary Schools Lynch
Middle Schools Mccall
High Schools Whs
Others
Senior Community false
Read Less
Bought with Andersen Group Realty • Keller Williams Realty Boston Northwest
GET MORE INFORMATION




