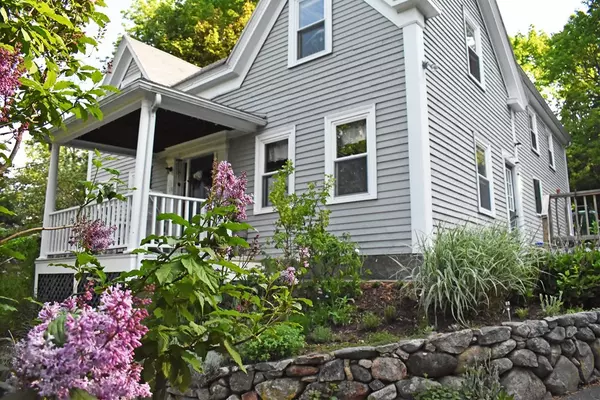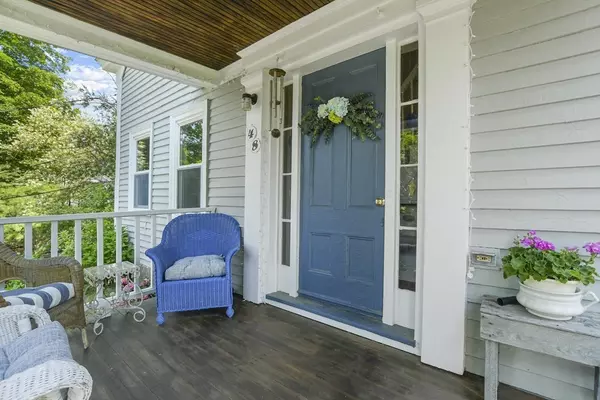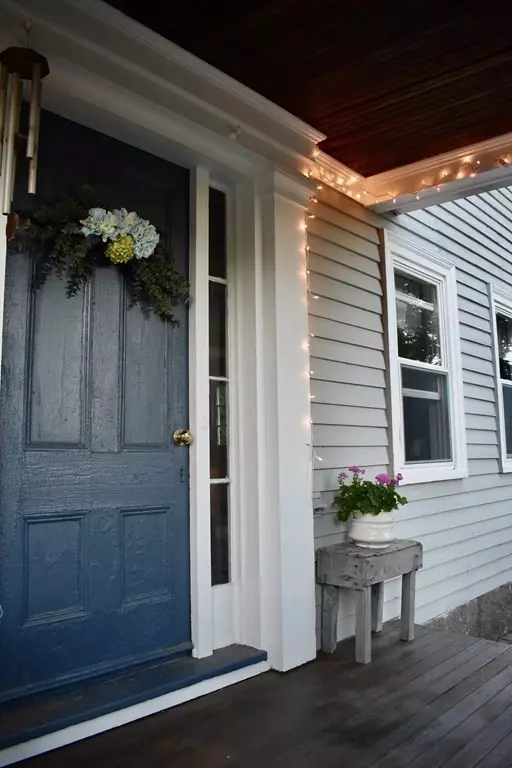For more information regarding the value of a property, please contact us for a free consultation.
48 High St Topsfield, MA 01983
Want to know what your home might be worth? Contact us for a FREE valuation!

Our team is ready to help you sell your home for the highest possible price ASAP
Key Details
Sold Price $600,000
Property Type Single Family Home
Sub Type Single Family Residence
Listing Status Sold
Purchase Type For Sale
Square Footage 1,953 sqft
Price per Sqft $307
MLS Listing ID 72853677
Sold Date 08/20/21
Style Victorian
Bedrooms 3
Full Baths 2
Half Baths 1
HOA Y/N false
Year Built 1860
Annual Tax Amount $7,586
Tax Year 2021
Lot Size 0.410 Acres
Acres 0.41
Property Description
Charming 3 bed, 2-1/2 bath home close to Topsfield Center! Stone walls frame mature perennial gardens along the driveway. Spacious 1st floor eat-in kitchen boasts plenty of cabinets and stainless appliances, including quiet Bosch dishwasher. Three more rooms on the 1st floor include living room, dining room, and sitting room/office. Convenient 1st floor half bath with laundry. Three bedrooms and 2 full baths upstairs. Interior front and back staircases add to the charm of this gem! Step out the front entrance onto your porch to take in the sunset, cool beverage in hand. Enjoy a meal on your side deck, then settle around the fire pit in your PRIVATE BACKYARD. Plenty of space for outdoor activity on the level and gently sloping yard. Detached garage/shed. Close to town common, rail trail, library, tennis courts, and shops. Short distance to town beach and Audubon. Convenient to Routes 1, 95, 114, 128.
Location
State MA
County Essex
Zoning CR
Direction Approach from town center via Rte 97. Garage visible upon entry. Stone wall on left.
Rooms
Basement Interior Entry, Dirt Floor, Concrete, Unfinished
Primary Bedroom Level Second
Dining Room Flooring - Hardwood
Kitchen Flooring - Stone/Ceramic Tile, Dining Area, Cabinets - Upgraded, Exterior Access, Stainless Steel Appliances, Lighting - Overhead
Interior
Interior Features Lighting - Overhead, Sitting Room
Heating Central, Baseboard, Natural Gas
Cooling Window Unit(s)
Flooring Tile, Carpet, Hardwood, Flooring - Hardwood
Appliance Range, Dishwasher, Refrigerator, Washer, Dryer, Range Hood, Gas Water Heater, Utility Connections for Electric Range, Utility Connections for Electric Dryer
Laundry Main Level, First Floor, Washer Hookup
Exterior
Exterior Feature Rain Gutters, Storage, Garden, Lighting, Stone Wall, Other
Community Features Tennis Court(s), Park, Walk/Jog Trails, Bike Path, Highway Access, House of Worship, Public School, Other
Utilities Available for Electric Range, for Electric Dryer, Washer Hookup
Waterfront false
Waterfront Description Beach Front, Lake/Pond, 1 to 2 Mile To Beach, Beach Ownership(Association)
Roof Type Shingle
Parking Type Detached, Storage, Paved Drive, Off Street, Paved
Total Parking Spaces 4
Garage Yes
Building
Lot Description Wooded, Easements, Gentle Sloping, Level, Other
Foundation Stone
Sewer Private Sewer
Water Public
Schools
Elementary Schools Steward/Proctor
Middle Schools Masconomet
High Schools Masconomet
Others
Senior Community false
Acceptable Financing Delayed Occupancy
Listing Terms Delayed Occupancy
Read Less
Bought with Amy Tissera • J. Barrett & Company
GET MORE INFORMATION




