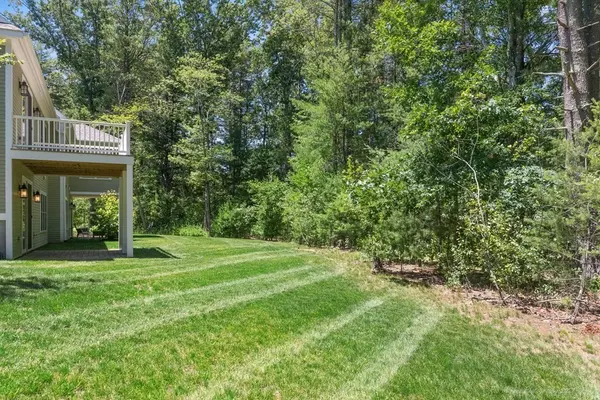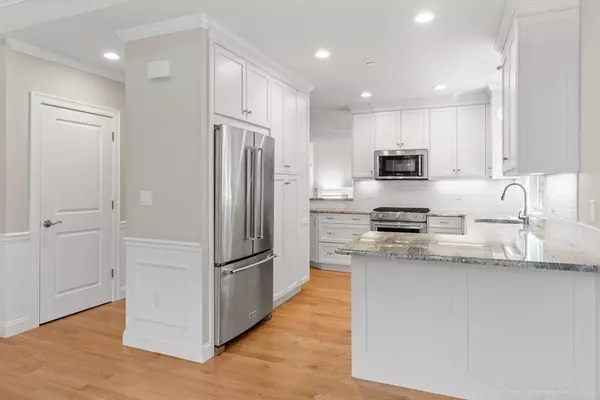For more information regarding the value of a property, please contact us for a free consultation.
470 Boston St #24 Topsfield, MA 01983
Want to know what your home might be worth? Contact us for a FREE valuation!

Our team is ready to help you sell your home for the highest possible price ASAP
Key Details
Sold Price $870,000
Property Type Condo
Sub Type Condominium
Listing Status Sold
Purchase Type For Sale
Square Footage 3,450 sqft
Price per Sqft $252
MLS Listing ID 72856737
Sold Date 08/13/21
Bedrooms 2
Full Baths 2
Half Baths 2
HOA Fees $567/mo
HOA Y/N true
Year Built 2018
Annual Tax Amount $14,553
Tax Year 2021
Property Description
Like New home w/ a long list of upgrades is a Must See if you have you been looking for new construction ready for Immediate Occupancy with the potential for single level living w/1st flr master +room for guests, hobbies, work from home & plenty of storage in a natural environment that welcomes pets. Enter into a 2 story foyer through the oversized 2 car garage or front porch & you will be wowed with a light & bright eat in kitchen boasting stainless appliances, granite counters & white cabinets. Around the corner is an open concept dining/living room w/gas fireplace & slider to a composite deck overlooking serene wooded conservation land. Spacious 1st flr master suite features walk in closet & beautiful bathroom w/huge tiled shower & double vanity. Laundry & powder room complete the 1st floor. The 2nd floor has another large ensuite bedroom, bonus room & open sitting room. Lower level with storage & bath is full of natural light in the family room w/slider to patio.
Location
State MA
County Essex
Zoning EHD
Direction 1A to Rolling Green enter and drive to the right home is straight ahead. Additional parking across.
Rooms
Family Room Bathroom - Half, Flooring - Wall to Wall Carpet, Wet Bar, Exterior Access, Recessed Lighting, Slider
Primary Bedroom Level Main
Dining Room Closet/Cabinets - Custom Built, Flooring - Hardwood, Window(s) - Picture, Open Floorplan, Wainscoting, Lighting - Overhead
Kitchen Flooring - Hardwood, Countertops - Stone/Granite/Solid, Breakfast Bar / Nook, Exterior Access, Open Floorplan, Recessed Lighting, Stainless Steel Appliances, Wainscoting, Gas Stove, Peninsula
Interior
Interior Features Bathroom - Half, Pedestal Sink, Recessed Lighting, Closet/Cabinets - Custom Built, Bathroom, Sitting Room, Bonus Room, Central Vacuum, Wet Bar
Heating Forced Air, Natural Gas, Humidity Control, ENERGY STAR Qualified Equipment
Cooling Central Air, ENERGY STAR Qualified Equipment
Flooring Tile, Carpet, Hardwood, Flooring - Stone/Ceramic Tile, Flooring - Wall to Wall Carpet
Fireplaces Number 1
Fireplaces Type Living Room
Appliance ENERGY STAR Qualified Refrigerator, ENERGY STAR Qualified Dishwasher, Vacuum System, Range Hood, Range - ENERGY STAR, Gas Water Heater, Tank Water Heaterless, Plumbed For Ice Maker, Utility Connections for Gas Range, Utility Connections for Electric Dryer
Laundry Electric Dryer Hookup, Washer Hookup, First Floor, In Unit
Exterior
Exterior Feature Rain Gutters, Professional Landscaping, Sprinkler System
Garage Spaces 2.0
Community Features Public Transportation, Shopping, Walk/Jog Trails, Golf, Conservation Area, Highway Access, House of Worship, University, Adult Community
Utilities Available for Gas Range, for Electric Dryer, Washer Hookup, Icemaker Connection
Waterfront false
Waterfront Description Beach Front, Lake/Pond, Ocean
Roof Type Shingle
Parking Type Attached, Off Street, Guest, Paved, Exclusive Parking
Total Parking Spaces 2
Garage Yes
Building
Story 3
Sewer Private Sewer
Water Public
Schools
Elementary Schools Proctor/Stewart
Middle Schools Masco
High Schools Masco
Others
Pets Allowed Yes
Acceptable Financing Contract
Listing Terms Contract
Read Less
Bought with Elizabeth Wilczak • Keller Williams Realty
GET MORE INFORMATION




