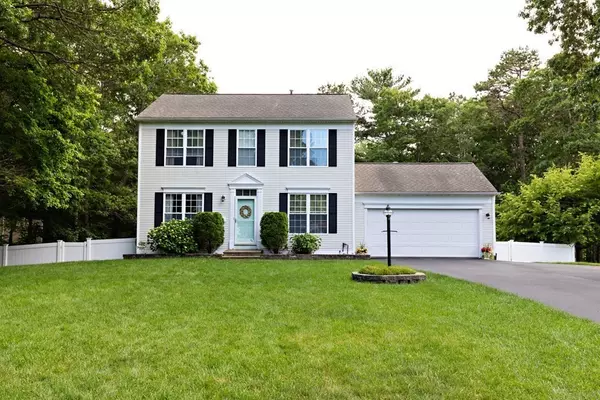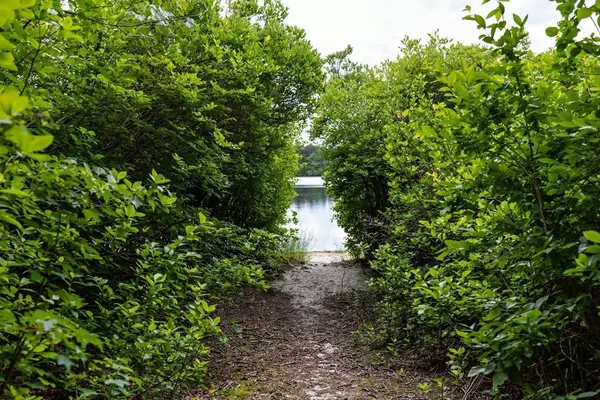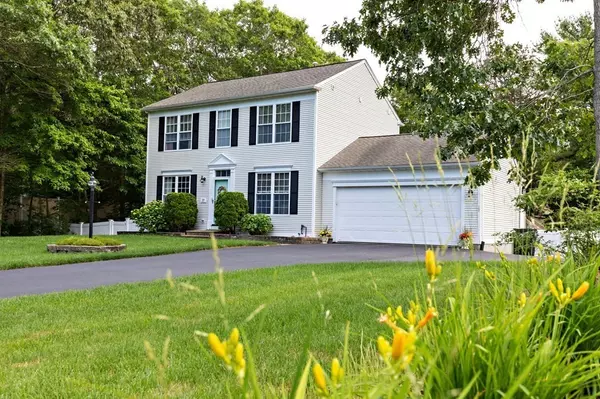For more information regarding the value of a property, please contact us for a free consultation.
77 Lunns Way Plymouth, MA 02360
Want to know what your home might be worth? Contact us for a FREE valuation!

Our team is ready to help you sell your home for the highest possible price ASAP
Key Details
Sold Price $545,500
Property Type Single Family Home
Sub Type Single Family Residence
Listing Status Sold
Purchase Type For Sale
Square Footage 1,950 sqft
Price per Sqft $279
Subdivision Ponds Of Plymouth
MLS Listing ID 72855921
Sold Date 08/13/21
Style Colonial
Bedrooms 3
Full Baths 2
Half Baths 1
Year Built 2000
Annual Tax Amount $6,310
Tax Year 2021
Lot Size 0.590 Acres
Acres 0.59
Property Description
You will love coming home to your new Home Sweet Home! Set back off the road you will find this 3 bedroom 2.5 bath home with additional living space in the partially finished walk out basement and amazing 3 season room with fireplace off of the family room and kitchen! Spend most of your time outdoors on the expanded deck to enjoy summer days or take the path to the pond! You can kayak, fish or canoe from your own backyard! There is even an outdoor shower! Recent updates on this beauty include new hardwood flooring downstairs in two rooms, new carpet upstairs, paint, fenced in backyard and a beautiful updated master bath! Washer /dryer conveniently located upstairs. Irrigation in front yard, shed, firepit area and natural gas hookup for grilling are some of the other must haves you'll be delighted to see! Neighborhood has its own daycare center. Days spent at the pond are in your future! Come take a look before its gone! Showings begin right away, Open House Sunday 11-1!
Location
State MA
County Plymouth
Area South Plymouth
Zoning R25
Direction Bourne Rd or Long Pond to Lunns Way
Rooms
Family Room Wood / Coal / Pellet Stove, Ceiling Fan(s), Beamed Ceilings, Vaulted Ceiling(s), Flooring - Vinyl, Cable Hookup, Exterior Access, Slider
Basement Full, Partially Finished, Walk-Out Access, Interior Entry
Primary Bedroom Level Second
Dining Room Flooring - Hardwood
Kitchen Flooring - Vinyl, Kitchen Island, Recessed Lighting
Interior
Interior Features Closet, Cable Hookup, Bonus Room, Office
Heating Forced Air, Natural Gas
Cooling Window Unit(s)
Flooring Tile, Carpet, Hardwood, Flooring - Wall to Wall Carpet, Flooring - Hardwood
Fireplaces Number 1
Fireplaces Type Family Room
Appliance Range, Dishwasher, Microwave, Refrigerator, Water Treatment, Gas Water Heater, Utility Connections for Gas Range, Utility Connections for Gas Oven, Utility Connections Outdoor Gas Grill Hookup
Laundry Second Floor, Washer Hookup
Exterior
Exterior Feature Rain Gutters, Storage, Outdoor Shower
Garage Spaces 2.0
Fence Fenced/Enclosed, Fenced
Community Features Public Transportation, Shopping, Park, Walk/Jog Trails, Golf, Laundromat, Bike Path, Conservation Area, Highway Access, House of Worship, Public School
Utilities Available for Gas Range, for Gas Oven, Washer Hookup, Outdoor Gas Grill Hookup
Waterfront false
Waterfront Description Beach Front, Beach Access, Lake/Pond, Direct Access, 0 to 1/10 Mile To Beach, Beach Ownership(Public)
Roof Type Shingle
Parking Type Attached, Garage Door Opener, Paved Drive
Total Parking Spaces 6
Garage Yes
Building
Lot Description Wooded, Cleared
Foundation Concrete Perimeter
Sewer Private Sewer
Water Other
Schools
Elementary Schools South
Middle Schools South
High Schools Pshs
Read Less
Bought with Audra Lizarralde • ERA Key Realty Services- Fram
GET MORE INFORMATION




