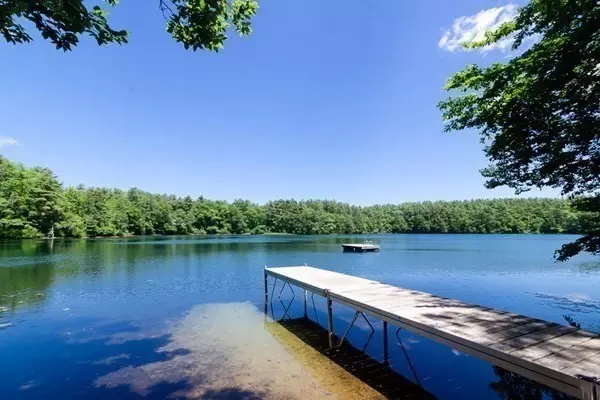For more information regarding the value of a property, please contact us for a free consultation.
49 W Long Pond Rd Plymouth, MA 02360
Want to know what your home might be worth? Contact us for a FREE valuation!

Our team is ready to help you sell your home for the highest possible price ASAP
Key Details
Sold Price $724,000
Property Type Single Family Home
Sub Type Single Family Residence
Listing Status Sold
Purchase Type For Sale
Square Footage 1,344 sqft
Price per Sqft $538
Subdivision Six Ponds
MLS Listing ID 72855454
Sold Date 08/16/21
Style Cape
Bedrooms 3
Full Baths 2
HOA Y/N false
Year Built 1959
Annual Tax Amount $7,794
Tax Year 2021
Lot Size 0.900 Acres
Acres 0.9
Property Description
Nestled on the shore of Round Pond and close to conservation land with numerous hiking trails, this peaceful setting is a nature lover’s paradise! Easy highway access also allows for quick trips to the Cape, Boston, ocean beaches and a variety of shops & restaurants. Totally renovated with an open modern vibe, the clean lines of this 3 bedroom, 2 bath home is refreshing. The expansive kitchen with maple cabinetry, quartz countertops, double ovens and center island is great for multiple cooks and entertaining. Extra features include: wood burning fireplace, whole house generator and electrified barn. Enjoy views of the pond from inside or out. Dine, enjoy morning coffee or read from any of the pondside decks. Swimming, fishing, or kayaking is easily available from the dock & raft. This natural setting will evoked a sense of well-being as soon as the car turns down the drive and you are Home!
Location
State MA
County Plymouth
Area Long Pond
Zoning RR
Direction Long Pond to Halfway Pond W Long Pond
Rooms
Basement Full, Walk-Out Access, Interior Entry, Concrete
Primary Bedroom Level Second
Dining Room Flooring - Wood, Deck - Exterior, Open Floorplan
Kitchen Flooring - Wood, Countertops - Stone/Granite/Solid, Open Floorplan, Stainless Steel Appliances
Interior
Heating Hot Water, Natural Gas, Propane
Cooling None
Flooring Wood, Tile, Other
Fireplaces Number 1
Fireplaces Type Living Room
Appliance Range, Oven, Dishwasher, Microwave, Refrigerator, Propane Water Heater, Utility Connections for Gas Range
Laundry In Basement
Exterior
Exterior Feature Outdoor Shower
Community Features Shopping, Walk/Jog Trails, Golf, Conservation Area, Highway Access, Marina, Public School
Utilities Available for Gas Range
Waterfront true
Waterfront Description Waterfront, Beach Front, Pond, Dock/Mooring, Direct Access, Private, Lake/Pond, Other (See Remarks), 0 to 1/10 Mile To Beach, Beach Ownership(Private)
View Y/N Yes
View Scenic View(s)
Roof Type Shingle
Parking Type Off Street, Unpaved
Total Parking Spaces 4
Garage No
Building
Lot Description Wooded, Cleared, Level, Sloped
Foundation Block
Sewer Private Sewer
Water Private
Schools
Elementary Schools So. Elementary
Middle Schools Ply So. Middle
High Schools Plymouth S High
Others
Senior Community false
Acceptable Financing Contract
Listing Terms Contract
Read Less
Bought with Anne E. Cresswell • William Raveis R.E. & Home Services
GET MORE INFORMATION




