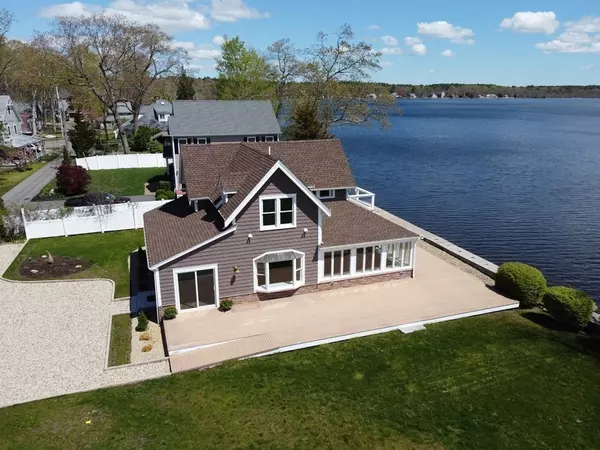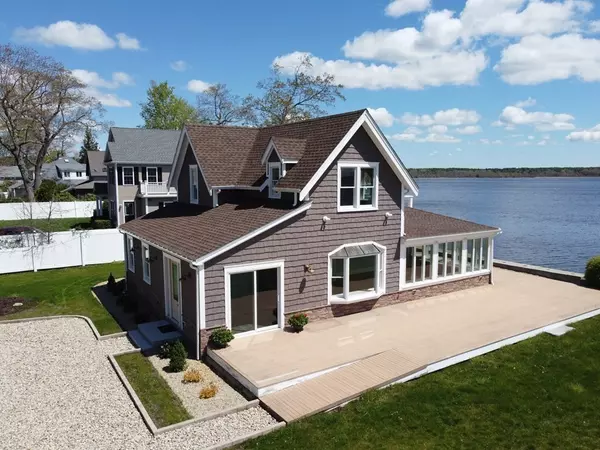For more information regarding the value of a property, please contact us for a free consultation.
123 Nelsons Grove Road Lakeville, MA 02347
Want to know what your home might be worth? Contact us for a FREE valuation!

Our team is ready to help you sell your home for the highest possible price ASAP
Key Details
Sold Price $898,000
Property Type Single Family Home
Sub Type Single Family Residence
Listing Status Sold
Purchase Type For Sale
Square Footage 1,993 sqft
Price per Sqft $450
Subdivision The Historic Stony Point On Lake Assawompsett
MLS Listing ID 72827870
Sold Date 08/12/21
Style Cape, Craftsman
Bedrooms 3
Full Baths 2
HOA Fees $20/ann
HOA Y/N true
Year Built 1920
Annual Tax Amount $7,501
Tax Year 2021
Lot Size 0.330 Acres
Acres 0.33
Property Description
You'll find respite at this peaceful "waterfront" home in the private enclave of Historic Stony Point on Nelson's Grove. The views are amazing, capturing sunrise to sunset, overlooking the idyllic Lake Assawompset . Just under 2,000 sf, this craftsman style (completely re-built in 2021) is truly a character home that welcomes you with unobstructed 180 degree water views from virtually every room. Sitting high on a knoll overlooking the lake, enjoy the outdoors on your private waterfront lot from your special spot on the sunny wrap-around mahogany deck or the 2nd floor balcony. Features include a stone & cement breakwater barrier with its own unique slipway or landing projection, gourmet kitchen w/wet bar & island, reclaimed VT hdwd floors, optional 1st floor master & laundry, custom built-ins & high-end features such as professional stainless appliances & granite counters. Less than a one-hour commute to Boston, Providence & Cape Cod (close to commuter rail)
Location
State MA
County Plymouth
Zoning Resident'l
Direction I-495 South Exit #4; Rte; 105 (Lakeville) approx. 3 miles; left onto Nelsons Grove & follow to end.
Rooms
Basement Partial, Crawl Space
Primary Bedroom Level Main
Dining Room Flooring - Hardwood, Window(s) - Picture, Open Floorplan, Recessed Lighting
Kitchen Closet/Cabinets - Custom Built, Flooring - Stone/Ceramic Tile, Countertops - Stone/Granite/Solid, Kitchen Island, Wet Bar, Breakfast Bar / Nook, Cabinets - Upgraded, Deck - Exterior, Exterior Access, Open Floorplan, Recessed Lighting, Remodeled, Stainless Steel Appliances, Wine Chiller, Peninsula, Lighting - Pendant, Crown Molding
Interior
Interior Features Closet, Slider, Entry Hall, Foyer, Loft, Internet Available - Broadband
Heating Forced Air, Propane
Cooling Central Air
Flooring Wood, Tile, Flooring - Stone/Ceramic Tile, Flooring - Hardwood
Appliance Range, Dishwasher, Microwave, Refrigerator, Electric Water Heater, Water Heater(Separate Booster), Plumbed For Ice Maker, Utility Connections for Gas Range, Utility Connections for Electric Oven, Utility Connections for Gas Dryer
Laundry Closet - Walk-in, Flooring - Stone/Ceramic Tile, Main Level, Gas Dryer Hookup, Washer Hookup, First Floor
Exterior
Exterior Feature Balcony, Rain Gutters, Storage, Professional Landscaping, Decorative Lighting
Community Features Tennis Court(s), Park, Walk/Jog Trails, Conservation Area, Highway Access, House of Worship, Private School, Public School
Utilities Available for Gas Range, for Electric Oven, for Gas Dryer, Washer Hookup, Icemaker Connection, Generator Connection
Waterfront true
Waterfront Description Waterfront, Beach Front, Lake, Pond, Dock/Mooring, Access, Direct Access, Private, Lake/Pond, Direct Access, 0 to 1/10 Mile To Beach, Beach Ownership(Private,Association,Deeded Rights)
View Y/N Yes
View Scenic View(s)
Roof Type Shingle
Parking Type Oversized, Off Street, Stone/Gravel
Total Parking Spaces 6
Garage Yes
Building
Lot Description Corner Lot, Cleared, Level
Foundation Block, Stone
Sewer Private Sewer
Water Private
Schools
Elementary Schools Assawompset
Middle Schools G.R.A.I.S.
High Schools Apponequet Reg'
Others
Senior Community false
Acceptable Financing Other (See Remarks)
Listing Terms Other (See Remarks)
Read Less
Bought with Amanda Salvatore • The D'Ambrosio Group
GET MORE INFORMATION




