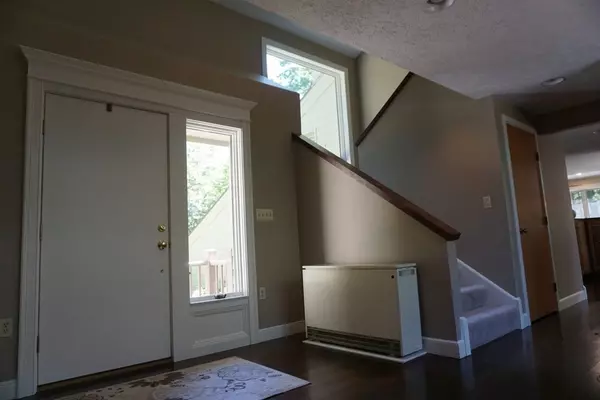For more information regarding the value of a property, please contact us for a free consultation.
83 Ann Lees Rd Harvard, MA 01451
Want to know what your home might be worth? Contact us for a FREE valuation!

Our team is ready to help you sell your home for the highest possible price ASAP
Key Details
Sold Price $875,000
Property Type Single Family Home
Sub Type Single Family Residence
Listing Status Sold
Purchase Type For Sale
Square Footage 3,264 sqft
Price per Sqft $268
Subdivision Shaker Hills
MLS Listing ID 72854593
Sold Date 08/18/21
Style Contemporary
Bedrooms 3
Full Baths 3
HOA Y/N false
Year Built 1980
Annual Tax Amount $12,692
Tax Year 2021
Lot Size 1.600 Acres
Acres 1.6
Property Description
First time on the market - custom built home in desirable Shaker Hills area. From the gracious entryway, step into a living room with a soaring cathedral ceiling and then explore a completely updated kitchen with custom cabinetry and appliances. This home has an open floor plan and plenty of natural light which makes it quite special. Step outside and into an inground pool or take advantage of the private lot and garden area. The master suite has a mini-split heat pump. Nearby to Conservation land and walking trails. Family-friendly neighborhood and near playground. Electric and cable/phone are underground both on the property and the street. See the attached sellers' improvements list for more information. Appointments begin Saturday - 6/26 @ 11AM.
Location
State MA
County Worcester
Area Shaker Village
Zoning A/R
Direction Take Route 110 to South Shaker Road - then turn onto Ann Lees Road. Sign out front
Rooms
Basement Full, Partially Finished, Walk-Out Access, Interior Entry, Garage Access, Concrete
Primary Bedroom Level Second
Dining Room Flooring - Hardwood, Exterior Access, Slider
Kitchen Flooring - Hardwood, Dining Area, Countertops - Upgraded, Kitchen Island, Cabinets - Upgraded, Exterior Access, Open Floorplan, Recessed Lighting
Interior
Interior Features Ceiling - Vaulted, Closet/Cabinets - Custom Built, Wet bar, Dressing Room, Walk-in Storage, Den, Home Office, Media Room, Internet Available - Broadband
Heating Electric, Ductless, Other
Cooling Heat Pump, Ductless
Flooring Wood, Tile, Carpet, Flooring - Wall to Wall Carpet, Flooring - Hardwood, Flooring - Wood
Appliance Oven, Dishwasher, Microwave, Countertop Range, Refrigerator, Washer, Dryer, Freezer - Upright, Other, Electric Water Heater, Utility Connections for Electric Range, Utility Connections for Electric Oven, Utility Connections for Electric Dryer
Laundry Closet/Cabinets - Custom Built, Washer Hookup, First Floor
Exterior
Exterior Feature Rain Gutters, Storage, Garden, Horses Permitted
Garage Spaces 2.0
Fence Fenced/Enclosed, Fenced
Pool In Ground
Community Features Public Transportation, Shopping, Pool, Tennis Court(s), Park, Walk/Jog Trails, Stable(s), Golf, Medical Facility, Laundromat, Bike Path, Conservation Area, Highway Access, House of Worship, Private School, Public School, T-Station, University
Utilities Available for Electric Range, for Electric Oven, for Electric Dryer
Waterfront false
Waterfront Description Beach Front, Lake/Pond, Unknown To Beach, Beach Ownership(Private)
Roof Type Shingle
Parking Type Attached, Under, Garage Door Opener, Storage, Insulated, Paved Drive, Off Street, Deeded, Paved
Total Parking Spaces 4
Garage Yes
Private Pool true
Building
Lot Description Wooded, Cleared, Gentle Sloping
Foundation Concrete Perimeter
Sewer Private Sewer
Water Private
Schools
Elementary Schools Hes
Middle Schools Bromfield
High Schools Bromfield
Others
Senior Community false
Acceptable Financing Contract
Listing Terms Contract
Read Less
Bought with Jean Tse • Keller Williams Boston MetroWest
GET MORE INFORMATION




