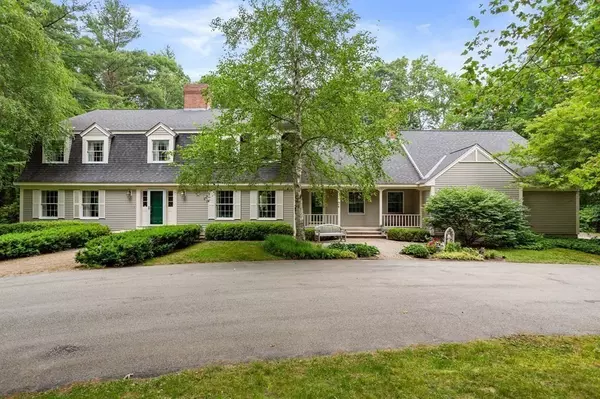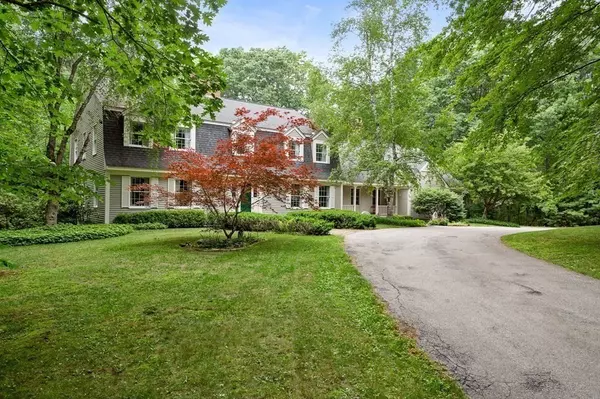For more information regarding the value of a property, please contact us for a free consultation.
311 Westford St Dunstable, MA 01827
Want to know what your home might be worth? Contact us for a FREE valuation!

Our team is ready to help you sell your home for the highest possible price ASAP
Key Details
Sold Price $850,000
Property Type Single Family Home
Sub Type Single Family Residence
Listing Status Sold
Purchase Type For Sale
Square Footage 6,294 sqft
Price per Sqft $135
MLS Listing ID 72855451
Sold Date 08/13/21
Style Gambrel /Dutch
Bedrooms 4
Full Baths 2
Half Baths 1
HOA Y/N false
Year Built 1986
Annual Tax Amount $12,572
Tax Year 2021
Lot Size 3.630 Acres
Acres 3.63
Property Description
Custom home on sought after Westford Street!The quality of construction,spacious floor plan and updates cannot be re-built today for this VALUE.Buyers looking for HUGE windows,2 staircases and 9ft ceilings will LOVE this home.1st floor designed for the love of entertaining enjoy the updated EIK with oversized 8ft center island and FP, spacious DR,FR with FP and 28x17 LR with 3rd FP that opens to office with pocket doors (this could be an ideal 1st floor master as well). Spectacular 4 season room, laundry and ½ bath complete 1st floor.2nd floor has 6 rooms/4BR’s and 2FB.Master suite is impressive,Updated spa style bath with custom glass shower,jet air tub,7x12 WIC and his/her custom vanities.3 additional large BR’s AND 2 bonus rooms perfect for home office, gym, media, or additional family space. Exterior green space shines boasting mature plantings,private rear deck,3 car garage with direct access to 73x38 basement.311 Westford St a wonderful place to call home ideal commuter location.
Location
State MA
County Middlesex
Zoning res
Direction Use GPS
Rooms
Family Room Flooring - Wall to Wall Carpet
Primary Bedroom Level Second
Dining Room Flooring - Wall to Wall Carpet
Kitchen Flooring - Laminate, Window(s) - Picture, Dining Area, Pantry, Countertops - Stone/Granite/Solid, Kitchen Island, Exterior Access, Recessed Lighting, Stainless Steel Appliances
Interior
Interior Features Recessed Lighting, Closet, Closet/Cabinets - Custom Built, Sun Room, Foyer, Office, Bonus Room, Media Room, Central Vacuum
Heating Forced Air, Oil
Cooling Central Air, Dual
Flooring Wood, Tile, Carpet, Flooring - Wood, Flooring - Stone/Ceramic Tile, Flooring - Wall to Wall Carpet
Fireplaces Number 3
Fireplaces Type Family Room, Kitchen, Living Room
Appliance Range, Oven, Dishwasher, Microwave, Refrigerator, Washer, Dryer, Oil Water Heater, Tank Water Heater, Plumbed For Ice Maker, Utility Connections for Electric Range, Utility Connections for Electric Oven, Utility Connections for Electric Dryer
Laundry Flooring - Laminate, First Floor, Washer Hookup
Exterior
Garage Spaces 3.0
Community Features Tennis Court(s), Park, Walk/Jog Trails, Bike Path, Conservation Area, Highway Access, House of Worship, Public School
Utilities Available for Electric Range, for Electric Oven, for Electric Dryer, Washer Hookup, Icemaker Connection, Generator Connection
Waterfront false
Roof Type Shingle
Parking Type Attached, Garage Door Opener, Heated Garage, Storage, Paved Drive, Paved
Total Parking Spaces 15
Garage Yes
Building
Lot Description Cleared, Level
Foundation Concrete Perimeter
Sewer Private Sewer
Water Private
Schools
Elementary Schools Swallow Union
Middle Schools Gdrms
High Schools Gdrhs
Others
Senior Community false
Read Less
Bought with I-Ru Changchien • Move2Boston Group, LLC
GET MORE INFORMATION




