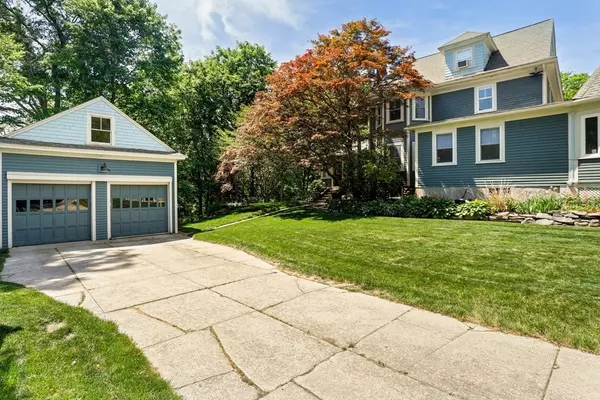For more information regarding the value of a property, please contact us for a free consultation.
207 Village St Medway, MA 02053
Want to know what your home might be worth? Contact us for a FREE valuation!

Our team is ready to help you sell your home for the highest possible price ASAP
Key Details
Sold Price $675,000
Property Type Single Family Home
Sub Type Single Family Residence
Listing Status Sold
Purchase Type For Sale
Square Footage 2,588 sqft
Price per Sqft $260
Subdivision Medway Village
MLS Listing ID 72838090
Sold Date 08/13/21
Style Victorian, Antique
Bedrooms 5
Full Baths 2
HOA Y/N false
Year Built 1890
Annual Tax Amount $7,881
Tax Year 2020
Lot Size 0.910 Acres
Acres 0.91
Property Description
Welcome home to charm and modern convenience wrapped together in a quaint original home (1890) with loads of character blended with updated modern/spacious additions. The warmth, flow, and abundance of space welcome large get-togethers. Soaring ceilings in the Spectacular recently updated open concept Kitchen with adjacent dining area, abundant granite counter space and SS appliances await baking projects and home-cooked feasts. The huge Living room w/gas fireplace begs for movie/game nights. 1st level also includes a Formal Dining RM & Office/Sitting Rm/Music RM. Second level features a Primary Suite with en-suite Bath, as well as a 3rd floor masterful addition w/ 2 Bedrooms and/or, Office, Bonus Space, Guest Suite. Ample closets, sunny windows, tons of storage. The private and peaceful back yard offers a 2 car garage, raised garden beds, and ample lawn for outdoor entertainment as well. Top it off with a convenient Medway location close to highways, shopping, and fantastic schools!
Location
State MA
County Norfolk
Zoning ARII
Direction Holliston Street to Village Street
Rooms
Basement Full, Unfinished
Primary Bedroom Level Second
Dining Room Coffered Ceiling(s), Closet/Cabinets - Custom Built, Flooring - Hardwood, Lighting - Overhead
Kitchen Vaulted Ceiling(s), Flooring - Hardwood, Countertops - Stone/Granite/Solid, Kitchen Island, Recessed Lighting, Stainless Steel Appliances, Lighting - Overhead
Interior
Interior Features Recessed Lighting, Ceiling - Cathedral, Office, Bonus Room, Finish - Earthen Plaster, Finish - Sheetrock, Laundry Chute
Heating Natural Gas
Cooling None
Flooring Carpet, Laminate, Hardwood, Flooring - Laminate, Flooring - Wall to Wall Carpet
Fireplaces Number 1
Fireplaces Type Living Room
Appliance Range, Dishwasher, Disposal, Microwave, Refrigerator, Washer, Dryer, Water Treatment, Wine Refrigerator
Exterior
Garage Spaces 2.0
Community Features Shopping, Walk/Jog Trails, Public School
Waterfront true
Waterfront Description Waterfront, River
Roof Type Shingle
Parking Type Detached, Paved
Total Parking Spaces 6
Garage Yes
Building
Lot Description Wooded
Foundation Stone
Sewer Public Sewer
Water Public
Schools
Elementary Schools Burke/Mcgovern
Middle Schools Medway
High Schools Medway
Read Less
Bought with TEAM Metrowest • Berkshire Hathaway HomeServices Commonwealth Real Estate
GET MORE INFORMATION




