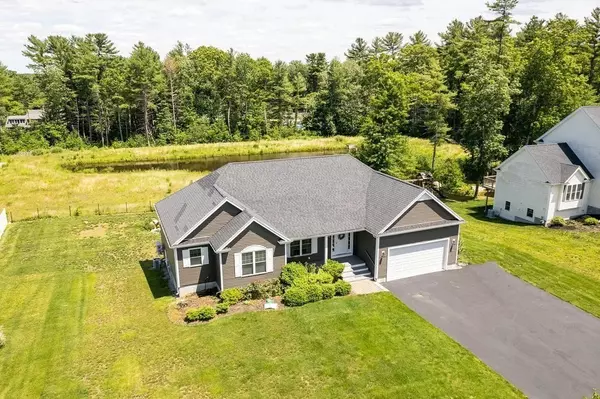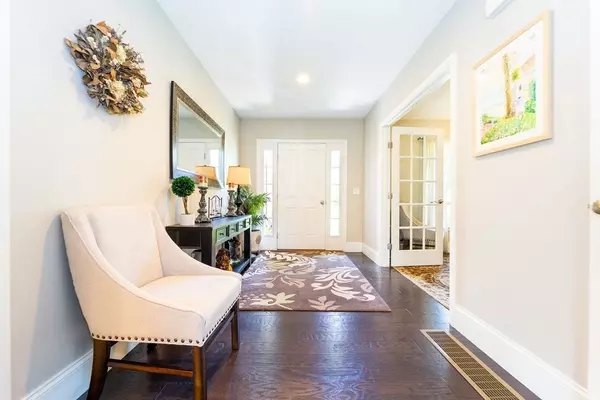For more information regarding the value of a property, please contact us for a free consultation.
5 Waterford Cir Dighton, MA 02715
Want to know what your home might be worth? Contact us for a FREE valuation!

Our team is ready to help you sell your home for the highest possible price ASAP
Key Details
Sold Price $585,000
Property Type Single Family Home
Sub Type Single Family Residence
Listing Status Sold
Purchase Type For Sale
Square Footage 2,130 sqft
Price per Sqft $274
MLS Listing ID 72856010
Sold Date 08/13/21
Style Ranch
Bedrooms 2
Full Baths 2
Half Baths 1
HOA Fees $40/ann
HOA Y/N true
Year Built 2015
Annual Tax Amount $8,354
Tax Year 2021
Lot Size 0.410 Acres
Acres 0.41
Property Description
** ALL OFFERS DUE BY 9AM WENESDAY 6/30 ** Almost New!!! Welcome Home to this One-level living Gorgeous 2-3 Bedroom Ranch offering so many features: Stunning Kitchen with Granite Counters and island, Stainless Steel appliances, Open floor plan concept with Living room/Dining room, beautiful hardwood flooring throughout, Master bedroom with Large walk in closet, a full tiled Bath with double sinks, recessed lighting, second bedroom and large office or potential bedroom all on the main level. Lower level has a large full walk-out finished basement that has an additional Bedroom with 8'2" ceiling height through out , perfect space for an In-law or a spacious mancave with plenty of natural light and with swingout double doors allowing for large items to come through .Central Air, maintenance-free exterior. All of this located on desirable Stoney Ridge Neighborhood in Dighton.. make an offer!
Location
State MA
County Bristol
Zoning R1
Direction Pine St to Galway to Waterford Cir
Rooms
Family Room Flooring - Hardwood
Basement Full, Finished, Walk-Out Access, Interior Entry
Primary Bedroom Level First
Dining Room Flooring - Hardwood, Exterior Access
Kitchen Flooring - Hardwood, Pantry, Countertops - Stone/Granite/Solid, Kitchen Island, Deck - Exterior
Interior
Interior Features Closet, Exercise Room, Bonus Room
Heating Forced Air, Natural Gas
Cooling Central Air
Flooring Tile, Carpet, Hardwood, Flooring - Wall to Wall Carpet
Fireplaces Number 1
Fireplaces Type Family Room
Appliance ENERGY STAR Qualified Dishwasher, Range - ENERGY STAR, Electric Water Heater, Tank Water Heater
Laundry Flooring - Stone/Ceramic Tile, First Floor
Exterior
Garage Spaces 2.0
Community Features Park, Golf, House of Worship, Public School
Waterfront false
Roof Type Shingle
Parking Type Attached, Garage Door Opener, Garage Faces Side, Paved Drive, Off Street, Paved
Total Parking Spaces 6
Garage Yes
Building
Foundation Concrete Perimeter
Sewer Private Sewer
Water Public
Read Less
Bought with The Pereira Group • Keller Williams South Watuppa
GET MORE INFORMATION




