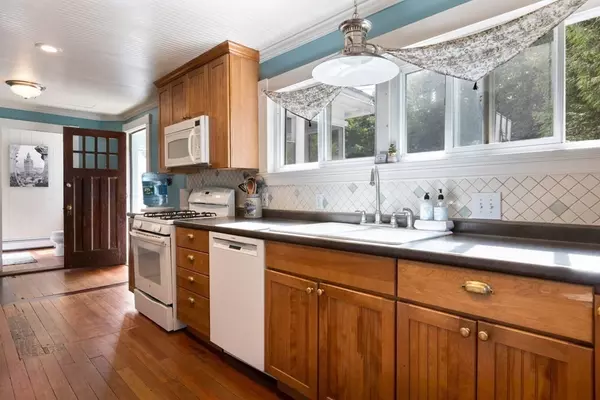For more information regarding the value of a property, please contact us for a free consultation.
460 Gleasondale Rd Stow, MA 01775
Want to know what your home might be worth? Contact us for a FREE valuation!

Our team is ready to help you sell your home for the highest possible price ASAP
Key Details
Sold Price $475,000
Property Type Single Family Home
Sub Type Single Family Residence
Listing Status Sold
Purchase Type For Sale
Square Footage 1,901 sqft
Price per Sqft $249
MLS Listing ID 72851001
Sold Date 08/12/21
Style Antique
Bedrooms 4
Full Baths 1
Half Baths 1
Year Built 1880
Annual Tax Amount $7,626
Tax Year 2021
Lot Size 0.270 Acres
Acres 0.27
Property Description
Charming 1880 Antique home has character and charm in every corner. Move right into this well maintained and tastefully updated home. The first floor boasts ample sized eat in kitchen, updated half bath/laundry room, family room and formal dining room. The second floor leads to four respectable sized bedrooms with a full bath. The walk up third floor allows for the perfect home office or a flexible teen hang out. All overlooking the large flat fenced in back yard, don't miss out on all this charm! New heating and new well pump 2020, close to Assabet Rail Trail, lake boon, local golf courses, honey pot and downtown Hudson happening restaurant scene.
Location
State MA
County Middlesex
Area Gleasondale
Zoning R
Direction Sudbury road then left to Gleasondale
Rooms
Primary Bedroom Level Second
Dining Room Flooring - Hardwood
Kitchen Flooring - Hardwood, Flooring - Wood, Dining Area
Interior
Interior Features Closet, Home Office
Heating Hot Water, Natural Gas
Cooling Window Unit(s)
Flooring Wood
Appliance Range, Dishwasher, Microwave, Refrigerator, Freezer, Gas Water Heater, Utility Connections for Gas Range
Laundry Bathroom - Half, First Floor
Exterior
Fence Fenced
Utilities Available for Gas Range
Waterfront false
Roof Type Shingle
Parking Type Paved Drive, Off Street
Total Parking Spaces 6
Garage No
Building
Foundation Block
Sewer Private Sewer
Water Private
Schools
Elementary Schools Center
Middle Schools Hale
High Schools Nrhs
Read Less
Bought with Lorraine Tarpey • William Raveis R.E. & Home Services
GET MORE INFORMATION




