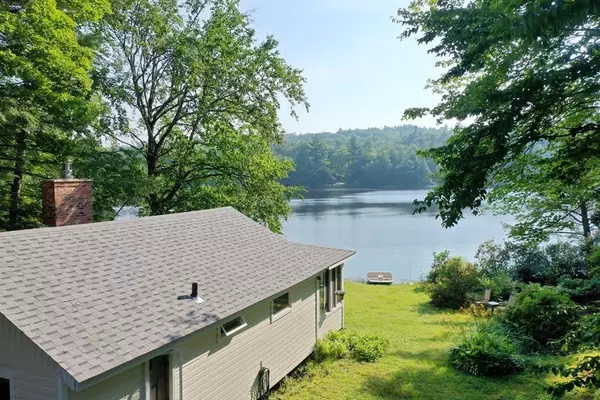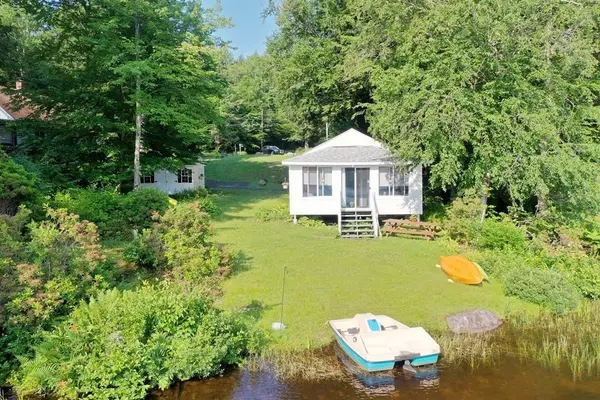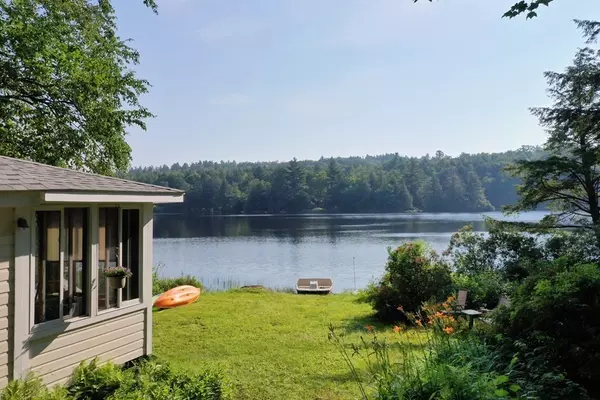For more information regarding the value of a property, please contact us for a free consultation.
35 Lake Dr. Goshen, MA 01096
Want to know what your home might be worth? Contact us for a FREE valuation!

Our team is ready to help you sell your home for the highest possible price ASAP
Key Details
Sold Price $355,550
Property Type Single Family Home
Sub Type Single Family Residence
Listing Status Sold
Purchase Type For Sale
Square Footage 720 sqft
Price per Sqft $493
Subdivision Hammond Pond
MLS Listing ID 72862173
Sold Date 08/17/21
Style Cottage
Bedrooms 2
Full Baths 1
HOA Fees $41/ann
HOA Y/N true
Year Built 1955
Annual Tax Amount $3,763
Tax Year 2021
Lot Size 0.500 Acres
Acres 0.5
Property Description
Quintessential seasonal cottage on Hammond Pond, with all the charm of knotty pine walls, built-ins and the ambiance of a gas fireplace on those chilly nights. Great open floor plan with 2 bedrooms. You'll want to spend all your time in the enclosed sunroom with full view of the water. Extra large double lot with plenty of frontage on the lake. Sunny, open location with level access to the lake. Many improvements over the years including septic system, rebuilt/enclosed sunroom, many replacement windows, newer roof, circuit breakers, and gas insert for fireplace. An adorable storage shed can hold all of your summer toys over the winter. Enjoy the benefits of the Hammond Acres Association with a private beach, club house, tennis courts and golf course. Relish the peace and quiet of kayaks, paddleboats and other motor-less water craft. Truly a special place to spend the summer/fall season, and just 30 minutes to Northampton, and an hour to the Berkshires. Open house 7/10,7/11 12-4pm.
Location
State MA
County Hampshire
Zoning res.
Direction From Rte 9 in Goshen, take S.Main to S. Chesterfield, to Pondhill Rd. to Lake Dr.
Rooms
Primary Bedroom Level First
Kitchen Closet/Cabinets - Custom Built, Window(s) - Picture, Dining Area, Pantry, Open Floorplan, Lighting - Overhead
Interior
Interior Features Slider, Sun Room, High Speed Internet
Heating Space Heater, Electric, Propane, Other
Cooling Window Unit(s)
Flooring Vinyl
Fireplaces Number 1
Fireplaces Type Living Room
Appliance Range, Microwave, Refrigerator, Electric Water Heater, Tank Water Heater, Utility Connections for Electric Range, Utility Connections for Electric Oven
Exterior
Exterior Feature Storage, Garden
Community Features Tennis Court(s), Golf, Conservation Area
Utilities Available for Electric Range, for Electric Oven
Waterfront Description Waterfront, Beach Front, Stream, Navigable Water, Pond, Frontage, Direct Access, Private, Beach Access, Lake/Pond, Walk to, 1/2 to 1 Mile To Beach, Beach Ownership(Association)
View Y/N Yes
View Scenic View(s)
Roof Type Shingle
Total Parking Spaces 10
Garage No
Building
Lot Description Cleared
Foundation Other
Sewer Private Sewer
Water Well
Others
Senior Community false
Read Less
Bought with Craig Della Penna • The Murphys REALTORS® , Inc.
GET MORE INFORMATION




