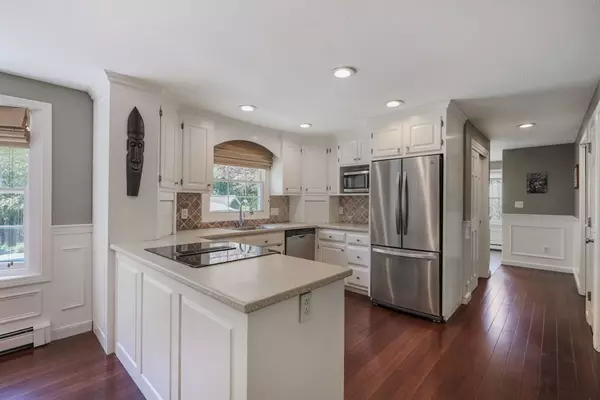For more information regarding the value of a property, please contact us for a free consultation.
20 Simmons Drive Duxbury, MA 02332
Want to know what your home might be worth? Contact us for a FREE valuation!

Our team is ready to help you sell your home for the highest possible price ASAP
Key Details
Sold Price $1,200,000
Property Type Single Family Home
Sub Type Single Family Residence
Listing Status Sold
Purchase Type For Sale
Square Footage 2,772 sqft
Price per Sqft $432
Subdivision Weston Farm
MLS Listing ID 72835083
Sold Date 08/16/21
Style Colonial
Bedrooms 4
Full Baths 2
Half Baths 1
HOA Fees $83/ann
HOA Y/N true
Year Built 1985
Annual Tax Amount $10,022
Tax Year 2021
Lot Size 0.610 Acres
Acres 0.61
Property Description
OPEN HOUSE CANCELLED - Stately Colonial in coveted Weston Farm neighborhood with A+ curb appeal and professionally landscaped lot. This charming family home has cathedral living room w/ wood burning fireplace opening to 3 season porch overlooking sublime pool area. Main level also boasting an eat-in kitchen, formal dining room, half bath, laundry area and spacious den w/ newer windows + AC. Upstairs you'll find four nicely sized bedrooms + 2 full baths including owner suite + walk-in closets. Finished third level offers family room space, secluded office + partial attic storage. Lower level offers finished space for games or home gym. Rear stone patio and in-ground heated pool w/ cabana lead to lovely rear yard giving you a private oasis to host friends + family. Ideal Duxbury location w/ easy commuting, near schools, thriving new restaurants and drive on beach or boating in Duxbury Bay.
Location
State MA
County Plymouth
Zoning R1
Direction GPS - Church to Simmons
Rooms
Family Room Flooring - Wall to Wall Carpet
Basement Full, Partially Finished, Walk-Out Access
Primary Bedroom Level Second
Dining Room Flooring - Hardwood, Lighting - Overhead
Kitchen Flooring - Hardwood, Pantry, Breakfast Bar / Nook
Interior
Heating Baseboard, Oil
Cooling Ductless
Flooring Wood, Tile, Carpet
Fireplaces Number 1
Appliance Utility Connections for Electric Range
Laundry First Floor
Exterior
Exterior Feature Professional Landscaping, Sprinkler System, Decorative Lighting
Garage Spaces 2.0
Pool In Ground, Pool - Inground Heated
Utilities Available for Electric Range
Waterfront false
Waterfront Description Beach Front, Ocean, Beach Ownership(Public)
Roof Type Wood
Parking Type Under, Paved Drive
Total Parking Spaces 6
Garage Yes
Private Pool true
Building
Foundation Concrete Perimeter
Sewer Public Sewer, Private Sewer
Water Public
Read Less
Bought with Molly Dedes • Michelle Larnard Real Estate Group LLC
GET MORE INFORMATION




