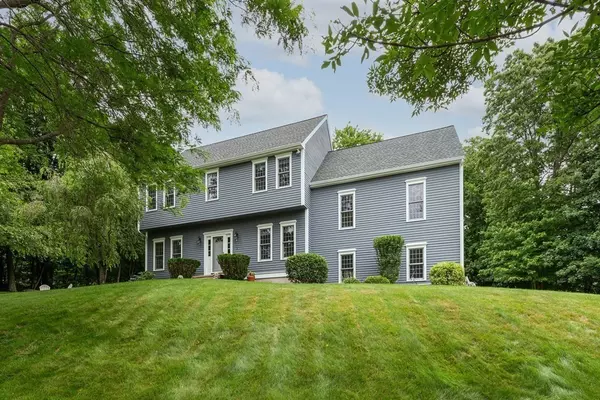For more information regarding the value of a property, please contact us for a free consultation.
8 Oak Ridge Ln Grafton, MA 01519
Want to know what your home might be worth? Contact us for a FREE valuation!

Our team is ready to help you sell your home for the highest possible price ASAP
Key Details
Sold Price $650,000
Property Type Single Family Home
Sub Type Single Family Residence
Listing Status Sold
Purchase Type For Sale
Square Footage 2,579 sqft
Price per Sqft $252
Subdivision Cortland Manor
MLS Listing ID 72854651
Sold Date 08/16/21
Style Colonial, Garrison
Bedrooms 4
Full Baths 2
Half Baths 1
Year Built 1999
Annual Tax Amount $10,275
Tax Year 2021
Lot Size 0.870 Acres
Acres 0.87
Property Description
Picturesque setting for this Colonial in sought after Cortland Manor. Beautiful Hardwood floors throughout home except kitchen and baths. Center island kitchen with quartz counters, newer SS Whirlpool appliances with gas cooking, LED recessed lighting. Spacious cathedral ceiling family room with hardwood floor and gas fireplace. Formal living room and dining room with walkout bay window. 1st floor laundry and powder room off kitchen. Master bedroom features wood floors, master bath and walk in closet. all bedrooms have hardwood flooring. Screened porch off kitchen breakfast area with mahogany floor and hot tub, opens to spacious mahogany deck and gorgeous above ground pool. nice backyard with firepit area, full yard irrigation. This home was just fully painted exterior. interior rooms recently painted. Large shed. Lots of space in basement and egress to garage. ready to move right in.
Location
State MA
County Worcester
Zoning R4
Direction millbury st to Oak Ridge LN
Rooms
Family Room Cathedral Ceiling(s), Flooring - Hardwood
Basement Full, Partially Finished
Primary Bedroom Level Second
Dining Room Flooring - Hardwood, Window(s) - Bay/Bow/Box
Kitchen Flooring - Stone/Ceramic Tile, Countertops - Stone/Granite/Solid, Kitchen Island
Interior
Interior Features Bonus Room, Sun Room, Central Vacuum
Heating Forced Air, Natural Gas
Cooling Central Air
Flooring Wood, Tile, Flooring - Hardwood
Fireplaces Number 1
Fireplaces Type Family Room
Appliance Range, Dishwasher, Microwave, Refrigerator, Washer, Dryer, Tank Water Heater, Utility Connections for Gas Range
Laundry First Floor
Exterior
Garage Spaces 2.0
Pool Above Ground
Community Features Shopping, Highway Access, T-Station
Utilities Available for Gas Range
Waterfront false
Roof Type Shingle
Parking Type Attached, Paved Drive, Off Street
Total Parking Spaces 4
Garage Yes
Private Pool true
Building
Foundation Concrete Perimeter
Sewer Public Sewer
Water Public
Read Less
Bought with Casey Fava • Residential Properties Ltd
GET MORE INFORMATION




