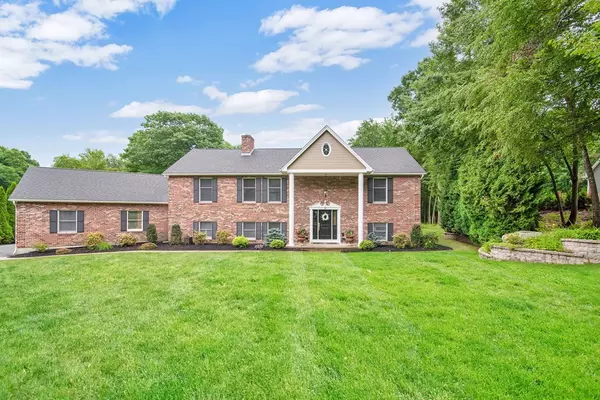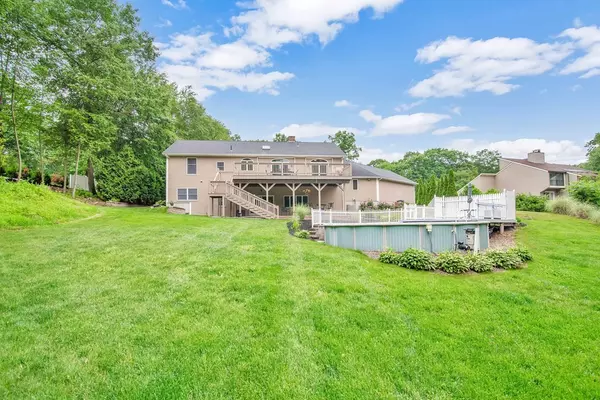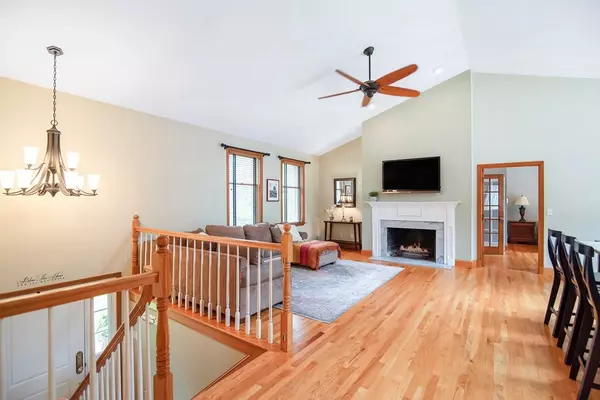For more information regarding the value of a property, please contact us for a free consultation.
30 Oakridge Dr Belchertown, MA 01007
Want to know what your home might be worth? Contact us for a FREE valuation!

Our team is ready to help you sell your home for the highest possible price ASAP
Key Details
Sold Price $469,000
Property Type Single Family Home
Sub Type Single Family Residence
Listing Status Sold
Purchase Type For Sale
Square Footage 2,901 sqft
Price per Sqft $161
MLS Listing ID 72859475
Sold Date 08/16/21
Bedrooms 4
Full Baths 2
Half Baths 1
Year Built 1990
Annual Tax Amount $6,507
Tax Year 2021
Lot Size 1.870 Acres
Acres 1.87
Property Description
This is a STUNNER!!! Tucked away on a beautiful 1.87 acre lot offering privacy! Remodeled (2010) Eat-In kitchen highlights Wellborn Cabinetry, ctr island, granite c tops, dining area w/ sliders to deck dining. Wide open flr plan to living rm w/ vaulted ceilings, beautiful hdwd flrs, frplc for those warm, cozy nights, remodeled (2011) full bth w/ washer and dryer. Right wing of the home features two bdrms w/ carpeting and left wing offers a master suite highlighting massive master bth & walk in closet. Lower level boosts a vast family rm w/ coal stove, hdwd flrs along w/ sliders to patio dining, 4th bdrm w/ french drs, playroom/home office combo. Lot's of space and much potential here with room space. Seller states updates to include: Central air (2015), Roof (2011), well pump (2019) pool liner (2019), pool deck (2020). Outdoor entertainment is just wonderful- A Ester Web above ground pool w/ deck for those hot summer days, spacious deck dining, large yard, shed & patio- SUMMER FUN!
Location
State MA
County Hampshire
Zoning OA4
Direction Mountain View Drive- Oakridge Drive
Rooms
Family Room Wood / Coal / Pellet Stove, Closet/Cabinets - Custom Built, Exterior Access, Open Floorplan, Slider
Basement Full, Crawl Space, Partially Finished, Walk-Out Access, Interior Entry, Concrete
Primary Bedroom Level First
Kitchen Skylight, Vaulted Ceiling(s), Flooring - Hardwood, Dining Area, Pantry, Countertops - Stone/Granite/Solid, Exterior Access, Open Floorplan, Recessed Lighting, Slider, Stainless Steel Appliances
Interior
Interior Features Home Office, Play Room, Central Vacuum
Heating Forced Air, Oil
Cooling Central Air
Flooring Tile, Vinyl, Carpet, Hardwood, Flooring - Wall to Wall Carpet
Fireplaces Number 1
Fireplaces Type Living Room
Appliance Range, Dishwasher, Microwave, Refrigerator, Tank Water Heaterless, Utility Connections for Electric Range, Utility Connections for Electric Dryer
Laundry Washer Hookup
Exterior
Exterior Feature Storage, Sprinkler System
Garage Spaces 2.0
Pool Above Ground
Utilities Available for Electric Range, for Electric Dryer, Washer Hookup
Waterfront false
Roof Type Shingle
Parking Type Attached, Garage Door Opener, Storage, Paved Drive, Off Street, Paved
Total Parking Spaces 6
Garage Yes
Private Pool true
Building
Lot Description Easements
Foundation Concrete Perimeter
Sewer Private Sewer
Water Private
Schools
High Schools Belchertown
Read Less
Bought with Michelle Terry Team • EXIT Real Estate Executives
GET MORE INFORMATION




