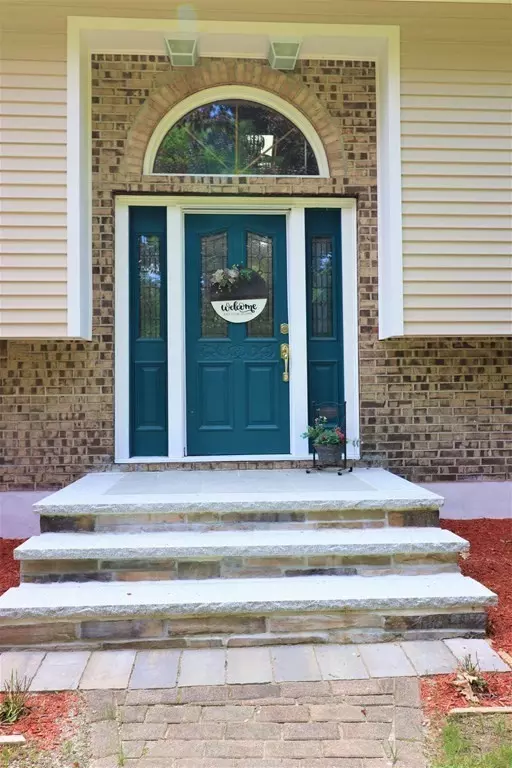For more information regarding the value of a property, please contact us for a free consultation.
182 Hardy St Dunstable, MA 01827
Want to know what your home might be worth? Contact us for a FREE valuation!

Our team is ready to help you sell your home for the highest possible price ASAP
Key Details
Sold Price $610,000
Property Type Single Family Home
Sub Type Single Family Residence
Listing Status Sold
Purchase Type For Sale
Square Footage 3,087 sqft
Price per Sqft $197
MLS Listing ID 72842451
Sold Date 08/12/21
Bedrooms 4
Full Baths 2
Year Built 1971
Annual Tax Amount $7,270
Tax Year 2021
Lot Size 4.100 Acres
Acres 4.1
Property Description
This is your dream home with your gorgeous private backyard oasis! Beautifully maintained split-entry home tucked up & away on a 4.1-acre country setting in an awesome Dunstable neighborhood! This beautiful home offers 4 bedrooms with great closet space, 2 full baths, 2 fireplaces & 3 car garages. Front entrance welcomes you into an oversized foyer, where stairs leading to main level will bring you into a large fireplace living room. An eat-in kitchen and dining room boasts with skylights that bring in natural light to help jump start you for the day. Enjoy warm summer nights out in the beautiful, screened sunroom. The walk-out basement offers additional living space in the finished lower-level which leads to a well-maintained yard and pool area. Additional oversized car garage offering fabulous storage and workshop. OH Sat 6/26 10AM-1PM and Sun 6/27 11AM-1PM.
Location
State MA
County Middlesex
Zoning RES
Direction Rt 3, take 113W, Right on Thorndike, Right on Hardy
Rooms
Family Room Wood / Coal / Pellet Stove, Flooring - Wall to Wall Carpet
Basement Full, Finished, Walk-Out Access, Interior Entry, Garage Access, Concrete
Primary Bedroom Level First
Dining Room Cathedral Ceiling(s), Flooring - Wall to Wall Carpet, Window(s) - Bay/Bow/Box
Kitchen Skylight, Flooring - Stone/Ceramic Tile, Kitchen Island, Breakfast Bar / Nook, Open Floorplan
Interior
Interior Features Sun Room, Den, Central Vacuum
Heating Baseboard, Oil
Cooling Window Unit(s), Whole House Fan
Flooring Tile, Carpet, Flooring - Wall to Wall Carpet
Fireplaces Number 2
Fireplaces Type Living Room
Appliance Range, Dishwasher, Refrigerator, Washer, Dryer, Oil Water Heater, Utility Connections for Electric Range
Laundry In Basement
Exterior
Exterior Feature Professional Landscaping, Sprinkler System, Stone Wall
Garage Spaces 3.0
Pool In Ground
Community Features Shopping, Walk/Jog Trails, Stable(s), Highway Access, Private School, Public School
Utilities Available for Electric Range
Waterfront false
Roof Type Shingle
Parking Type Attached, Garage Door Opener, Storage, Workshop in Garage, Oversized, Paved Drive, Off Street, Paved
Total Parking Spaces 8
Garage Yes
Private Pool true
Building
Foundation Concrete Perimeter
Sewer Private Sewer
Water Private
Schools
Elementary Schools Swallow Union
Middle Schools Gdrms
High Schools Gdrhs
Read Less
Bought with Nicole Klays • Pristine Estates, LLC
GET MORE INFORMATION




