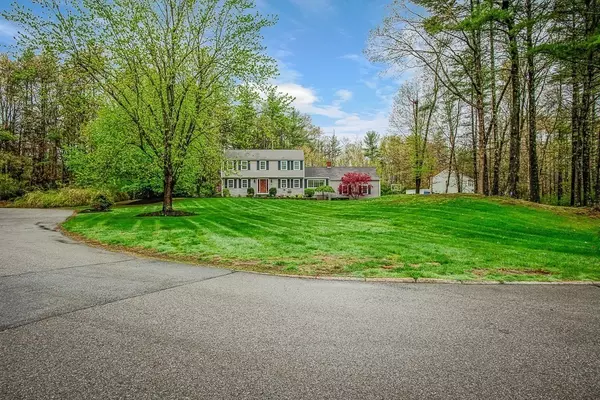For more information regarding the value of a property, please contact us for a free consultation.
4 Pine Ridge Rd Stow, MA 01775
Want to know what your home might be worth? Contact us for a FREE valuation!

Our team is ready to help you sell your home for the highest possible price ASAP
Key Details
Sold Price $845,000
Property Type Single Family Home
Sub Type Single Family Residence
Listing Status Sold
Purchase Type For Sale
Square Footage 3,965 sqft
Price per Sqft $213
MLS Listing ID 72830144
Sold Date 07/30/21
Style Colonial, Garrison
Bedrooms 4
Full Baths 3
Half Baths 1
Year Built 1976
Annual Tax Amount $11,310
Tax Year 2021
Lot Size 1.070 Acres
Acres 1.07
Property Description
MULTIPLE OFFERS - Highest and best by 6pm 5/16*******Located in sought after Juniper Hills and abutting 200 acres of conservation land sits this beautiful 4/5 bed, 3.5 bath Garrison Colonial. Tastefully maintained and updated over the past 15 years. Bright and airy first floor features beautiful living room w/ soaring ceilings, shiplap walls and brick front fireplace. Open kitchen with granite island, built in desk/breakfast bar and newer stainless fridge. Breathtaking great room overlooking backyard with skylights. Formal dining room w/ beautiful wall details and center light fixture. Finishing out the first floor is a office/bedroom with full bath and mudroom. Upstairs boasts a huge master with soaring ceilings, walk-in closet and connected bath. 3 more good sized bedrooms and one bath finishes out the second floor. BONUS room with finished basement bring this home to over 3900 square feet. Newer gas furnace, newer water softener system and newer roof (<15 years). Oversized Garage.
Location
State MA
County Middlesex
Zoning R
Direction GPS
Rooms
Family Room Skylight, Vaulted Ceiling(s), Closet, Flooring - Hardwood
Basement Full
Primary Bedroom Level Second
Dining Room Flooring - Hardwood, Chair Rail
Kitchen Flooring - Hardwood, Countertops - Upgraded, Kitchen Island, Country Kitchen
Interior
Interior Features Play Room
Heating Baseboard
Cooling Window Unit(s)
Flooring Wood, Carpet, Flooring - Wall to Wall Carpet
Fireplaces Number 1
Fireplaces Type Living Room
Appliance Range, Dishwasher, Microwave, Refrigerator, Washer, Dryer, Gas Water Heater, Utility Connections for Electric Range, Utility Connections for Electric Dryer
Laundry First Floor
Exterior
Garage Spaces 2.0
Community Features Walk/Jog Trails, Golf, Conservation Area, Public School
Utilities Available for Electric Range, for Electric Dryer
Waterfront false
View Y/N Yes
View Scenic View(s)
Roof Type Shingle
Parking Type Attached, Oversized, Paved Drive, Off Street
Total Parking Spaces 6
Garage Yes
Building
Lot Description Corner Lot, Wooded, Gentle Sloping
Foundation Concrete Perimeter
Sewer Private Sewer
Water Well
Schools
Elementary Schools Pompo & Center
Middle Schools Hale
High Schools Nashoba Regiona
Read Less
Bought with Melissa Davis • Coldwell Banker Realty - Natick
GET MORE INFORMATION




