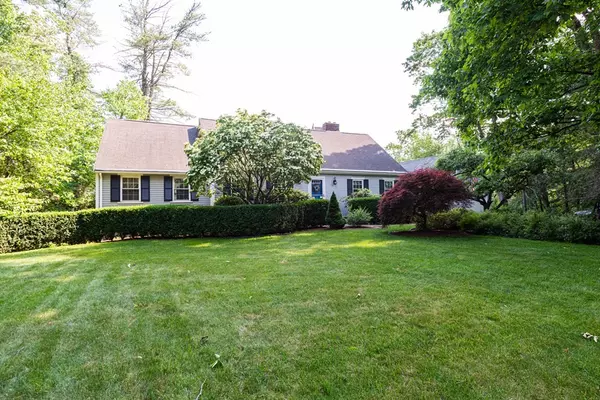For more information regarding the value of a property, please contact us for a free consultation.
139 Ipswich Road Topsfield, MA 01983
Want to know what your home might be worth? Contact us for a FREE valuation!

Our team is ready to help you sell your home for the highest possible price ASAP
Key Details
Sold Price $720,000
Property Type Single Family Home
Sub Type Single Family Residence
Listing Status Sold
Purchase Type For Sale
Square Footage 2,583 sqft
Price per Sqft $278
MLS Listing ID 72849205
Sold Date 08/12/21
Style Cape
Bedrooms 4
Full Baths 3
Half Baths 1
Year Built 1960
Annual Tax Amount $9,881
Tax Year 2021
Lot Size 0.930 Acres
Acres 0.93
Property Description
139 Ipswich Road is a beautiful 4 bedroom, meticulously maintained and cared for home. Start or end your day in the spacious and sunny 3 season room offering access to the garage, house & deck. Let’s get cooking in the kitchen boasting custom cherry cabinets, pantry, granite counters, breakfast bar & wine fridge. A 1st floor bedroom with full bath is great for visiting guests. A fire-placed dining room, home office and a great room with vaulted ceilings & beautiful custom built in cabinets complete the main level. The master bedroom offers an entire corridor of custom closets as well as a modern and updated master bathroom. There are also two additional bedrooms and a full bath also on the 2nd floor. On the lower level enjoy a laundry room, ½ bath and a family room with working fire-place that offers exterior access to one of the decks overlooking the private backyard. 2 car garage, central AC, above ground pool, multiple decks, solar water heater add to value. Welcome home!
Location
State MA
County Essex
Zoning IRA
Direction US 1 Newburyport Turnpike to Ipswich Road.
Rooms
Family Room Beamed Ceilings, Closet/Cabinets - Custom Built, Flooring - Wall to Wall Carpet, Deck - Exterior, Exterior Access, Slider, Lighting - Overhead
Basement Full, Walk-Out Access, Interior Entry, Sump Pump
Primary Bedroom Level Second
Dining Room Wood / Coal / Pellet Stove, Flooring - Hardwood, Recessed Lighting, Lighting - Overhead, Crown Molding
Kitchen Closet, Flooring - Hardwood, Window(s) - Bay/Bow/Box, Pantry, Countertops - Stone/Granite/Solid, Breakfast Bar / Nook, Cabinets - Upgraded, Recessed Lighting, Wine Chiller, Lighting - Pendant
Interior
Interior Features Crown Molding, Bathroom - Half, Sun Room, Office, Bathroom
Heating Baseboard, Oil
Cooling Central Air
Flooring Tile, Carpet, Hardwood, Flooring - Wall to Wall Carpet, Flooring - Hardwood
Fireplaces Number 2
Fireplaces Type Dining Room, Family Room
Appliance Range, Dishwasher, Microwave, Refrigerator, Washer, Dryer, Wine Refrigerator, Solar Hot Water, Utility Connections for Electric Range, Utility Connections for Electric Dryer
Laundry Electric Dryer Hookup, Washer Hookup, In Basement
Exterior
Exterior Feature Rain Gutters
Garage Spaces 2.0
Pool Above Ground
Community Features Shopping, Conservation Area, Highway Access, Public School
Utilities Available for Electric Range, for Electric Dryer, Washer Hookup
Waterfront false
Roof Type Shingle
Parking Type Attached, Garage Door Opener, Garage Faces Side, Paved Drive, Off Street, Paved
Total Parking Spaces 4
Garage Yes
Private Pool true
Building
Lot Description Corner Lot
Foundation Concrete Perimeter
Sewer Private Sewer
Water Public
Schools
Middle Schools Masconomet
High Schools Masconomet
Others
Acceptable Financing Contract
Listing Terms Contract
Read Less
Bought with Mary Rossi • Coldwell Banker Realty - Topsfield
GET MORE INFORMATION




