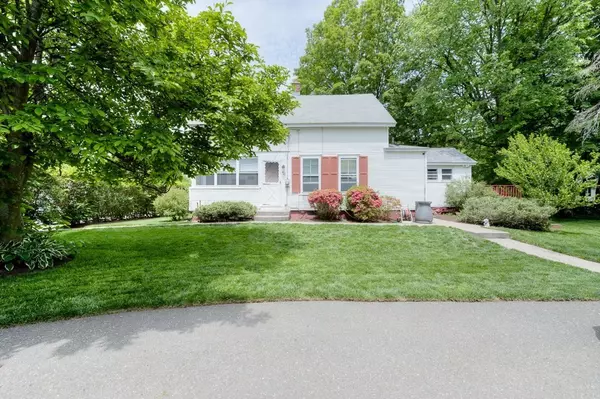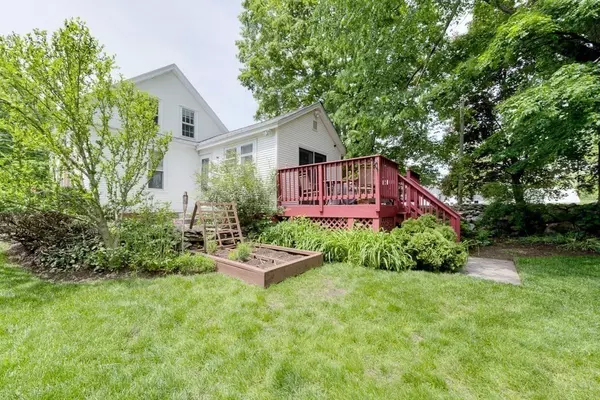For more information regarding the value of a property, please contact us for a free consultation.
42 N Main St Belchertown, MA 01007
Want to know what your home might be worth? Contact us for a FREE valuation!

Our team is ready to help you sell your home for the highest possible price ASAP
Key Details
Sold Price $239,000
Property Type Single Family Home
Sub Type Single Family Residence
Listing Status Sold
Purchase Type For Sale
Square Footage 1,347 sqft
Price per Sqft $177
MLS Listing ID 72843779
Sold Date 08/11/21
Style Antique
Bedrooms 3
Full Baths 1
HOA Y/N false
Year Built 1875
Annual Tax Amount $3,136
Tax Year 2021
Lot Size 0.680 Acres
Acres 0.68
Property Description
CHARACTER - features that create that feeling of warmth, fun and excitement in the perfect space that you will want to call HOME!! Inside and outside you will experience that WELCOME HOME echo. Applianced kitchen has been recently updated keeping with the decor but emphasizing on the importance of function; notice that the laundry is tucked into the pantry for starters; and just open the sliders to an oasis of tranquility on this back deck overlooking the vast lawn space+stone walls. Come marvel at the barn board sliding door and enter the 1st floor BR. Side enclosed porch will make you smile w ideas; as will the spacious LR+DR. Remodeled FULL BATH is wonderful as you head upstairs to find 3 more rooms and a closet in the hallway. Seeing is believing, come visit and sit a while on the deck, explore the backyard, take time to visit the town common, the restaurants and enjoy the experience that this entire opportunity offers to you.
Location
State MA
County Hampshire
Zoning OR2
Direction Across from the OLD FIREHOUSE, just down the street from Town Common!
Rooms
Basement Interior Entry, Sump Pump, Dirt Floor, Concrete, Unfinished
Primary Bedroom Level First
Dining Room Flooring - Hardwood
Kitchen Flooring - Laminate, Dining Area, Pantry
Interior
Interior Features Sun Room, Office
Heating Steam, Oil
Cooling None
Flooring Wood, Tile, Hardwood, Flooring - Wood
Appliance Range, Refrigerator, Washer, Dryer, Tank Water Heaterless, Utility Connections for Electric Range, Utility Connections for Electric Dryer
Laundry Pantry, First Floor, Washer Hookup
Exterior
Community Features Shopping, Park, Stable(s), Public School
Utilities Available for Electric Range, for Electric Dryer, Washer Hookup
Waterfront false
Roof Type Shingle
Parking Type Paved Drive, Off Street, Paved
Total Parking Spaces 4
Garage No
Building
Lot Description Wooded, Level
Foundation Stone, Brick/Mortar
Sewer Public Sewer
Water Public
Others
Senior Community false
Read Less
Bought with Kenneth Carson • Coldwell Banker Community REALTORS®
GET MORE INFORMATION




