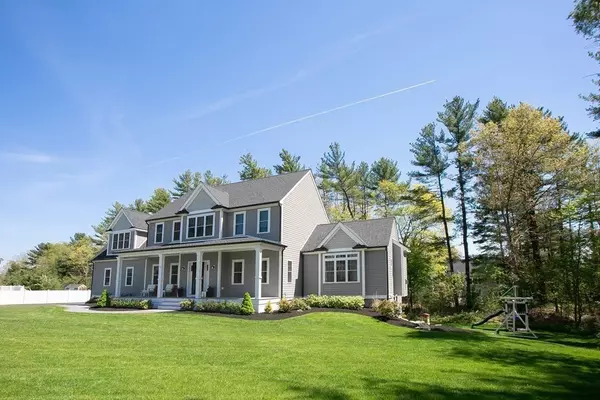For more information regarding the value of a property, please contact us for a free consultation.
12 Wood Hollow Way Hanover, MA 02339
Want to know what your home might be worth? Contact us for a FREE valuation!

Our team is ready to help you sell your home for the highest possible price ASAP
Key Details
Sold Price $1,050,000
Property Type Single Family Home
Sub Type Single Family Residence
Listing Status Sold
Purchase Type For Sale
Square Footage 3,000 sqft
Price per Sqft $350
MLS Listing ID 72821367
Sold Date 08/11/21
Style Colonial
Bedrooms 4
Full Baths 2
Half Baths 1
HOA Fees $37/ann
HOA Y/N true
Year Built 2017
Annual Tax Amount $11,892
Tax Year 2021
Lot Size 0.690 Acres
Acres 0.69
Property Description
Absolutely gorgeous home set in one of Hanover's newest single-family home subdivisions, Stable Ridge Estates, this home boasts hardwood floors throughout the first floor. The spacious kitchen features stainless steel appliances with granite countertops and tiled backsplash, a walk-in pantry, generous cabinet space, and access to the outdoor deck. The large family room and dining room will make entertaining easy. A half-bath and the home office with coffered ceilings round out the first floor. Head upstairs to the second floor which features three bedrooms and a master suite complete with two large walk-in closets, master bathroom with his and her vanity and a shower room. Each bedroom has wall-to-wall carpeting and generous closet space. Finally, the second floor features another full bathroom and 2nd floor laundry room. Also never have to worry about losing power as this home features a whole house Gernerac generator. Huge walkout unfinished basement rounds out this fantastic home.
Location
State MA
County Plymouth
Direction GPS
Rooms
Family Room Ceiling Fan(s), Vaulted Ceiling(s), Flooring - Hardwood, Recessed Lighting
Basement Full, Walk-Out Access
Primary Bedroom Level Second
Dining Room Coffered Ceiling(s), Flooring - Hardwood, Wainscoting, Crown Molding
Kitchen Flooring - Hardwood, Dining Area, Countertops - Upgraded, Kitchen Island, Exterior Access, Recessed Lighting, Slider, Lighting - Pendant
Interior
Interior Features Pantry, Recessed Lighting, Wainscoting, Crown Molding, Foyer
Heating Forced Air, Natural Gas
Cooling Central Air
Flooring Flooring - Stone/Ceramic Tile, Flooring - Hardwood
Fireplaces Number 1
Fireplaces Type Family Room
Appliance Range, Dishwasher, Microwave, Refrigerator, Gas Water Heater, Tank Water Heaterless
Exterior
Exterior Feature Rain Gutters, Professional Landscaping, Sprinkler System
Garage Spaces 2.0
Waterfront false
Roof Type Shingle
Parking Type Attached, Off Street
Total Parking Spaces 6
Garage Yes
Building
Lot Description Other
Foundation Concrete Perimeter
Sewer Private Sewer
Water Public
Read Less
Bought with Lyndsey Nolan • Coldwell Banker Realty - Hingham
GET MORE INFORMATION




